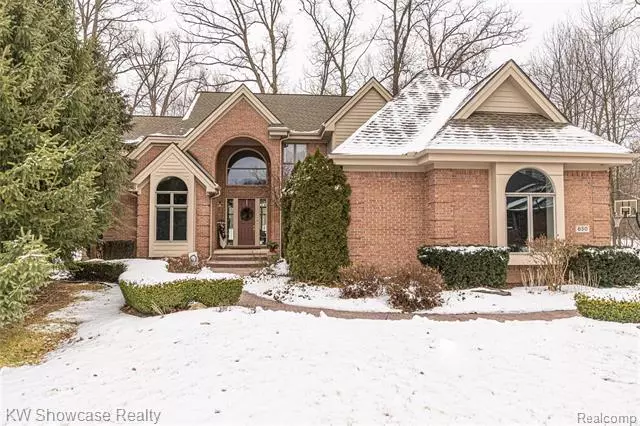$538,000
$534,900
0.6%For more information regarding the value of a property, please contact us for a free consultation.
650 ROBINSON CRT Highland, MI 48357
4 Beds
3.5 Baths
3,703 SqFt
Key Details
Sold Price $538,000
Property Type Single Family Home
Sub Type Colonial
Listing Status Sold
Purchase Type For Sale
Square Footage 3,703 sqft
Price per Sqft $145
Subdivision The Woods Of Prestwick Occpn 921
MLS Listing ID 2210002254
Sold Date 02/12/21
Style Colonial
Bedrooms 4
Full Baths 3
Half Baths 1
Construction Status Platted Sub.,Site Condo
HOA Fees $41
HOA Y/N yes
Originating Board Realcomp II Ltd
Year Built 1999
Annual Tax Amount $7,052
Lot Size 0.570 Acres
Acres 0.57
Lot Dimensions 64 X 187 X 122 X 139 X 129 X 59
Property Description
*Multiple offers, highest and best due 1/21/21 @ 2:00* This gorgeous home is located in the highly desirable golf community, "The Woods of Prestwick". 4,700+ square feet of living space. Home features a stunning floorplan with 8' doors throughout the entry level! Spacious Great Room with vaulted ceilings, extra large windows and beautiful views of the 15th and 16th holes. Updated kitchen with huge prep island, dark oak floors, stainless steel appliances, breakfast nook and butlers pantry that includes wine fridge and wet bar. Humongous first floor Master suite with dual sinks and jetted tub. Large home office/study. Head upstairs for another bedroom suite and an additional two bedrooms connected by a Jack & Jill bathroom with walk in closets. Entertaining is easy with the cedar deck (2019) and firepit. Open basement with 10 ceilings. Updated include: kitchen and butlers pantry (2020) furnace and A/C (2020), reverse osmosis (2019), hot water heater (2017). Common pool and tennis court
Location
State MI
County Oakland
Area Highland Twp
Direction South of M-59, West of Milford Rd
Rooms
Other Rooms Kitchen
Basement Daylight, Partially Finished
Kitchen Bar Fridge, Dishwasher, Disposal, Dryer, Microwave, Free-Standing Gas Oven, Free-Standing Refrigerator, Washer
Interior
Interior Features Air Cleaner, Cable Available, Central Vacuum, Humidifier, Jetted Tub, Sound System, Water Softener (owned), Wet Bar
Hot Water Natural Gas
Heating Forced Air
Cooling Ceiling Fan(s), Central Air
Fireplaces Type Gas
Fireplace yes
Appliance Bar Fridge, Dishwasher, Disposal, Dryer, Microwave, Free-Standing Gas Oven, Free-Standing Refrigerator, Washer
Heat Source Natural Gas
Laundry 1
Exterior
Exterior Feature Club House, Outside Lighting, Pool - Common
Garage Attached, Direct Access, Door Opener, Electricity, Side Entrance, Workshop
Garage Description 3 Car
Waterfront no
Roof Type Asphalt
Porch Deck, Porch - Covered
Road Frontage Paved, Private
Garage yes
Private Pool 1
Building
Lot Description Golf Community, Golf Frontage, Sprinkler(s), Vacation Home, Wooded
Foundation Basement
Sewer Common Septic
Water Community
Architectural Style Colonial
Warranty No
Level or Stories 1 1/2 Story
Structure Type Brick,Composition
Construction Status Platted Sub.,Site Condo
Schools
School District Huron Valley
Others
Pets Allowed Yes
Tax ID 1129278011
Ownership Private Owned,Short Sale - No
Acceptable Financing Cash, Conventional, FHA, VA
Rebuilt Year 2020
Listing Terms Cash, Conventional, FHA, VA
Financing Cash,Conventional,FHA,VA
Read Less
Want to know what your home might be worth? Contact us for a FREE valuation!

Our team is ready to help you sell your home for the highest possible price ASAP

©2024 Realcomp II Ltd. Shareholders
Bought with KW Realty Livingston






