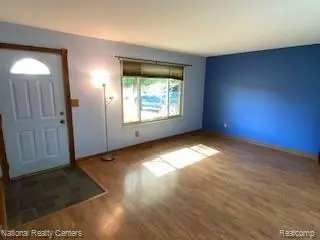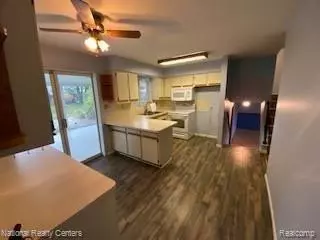$200,000
$209,900
4.7%For more information regarding the value of a property, please contact us for a free consultation.
2975 BEAUMONT DR Highland, MI 48356
3 Beds
1.5 Baths
1,397 SqFt
Key Details
Sold Price $200,000
Property Type Single Family Home
Sub Type Split Level
Listing Status Sold
Purchase Type For Sale
Square Footage 1,397 sqft
Price per Sqft $143
Subdivision Suprvr'S Plat No 7 - Highland Twp
MLS Listing ID 2200087960
Sold Date 12/04/20
Style Split Level
Bedrooms 3
Full Baths 1
Half Baths 1
HOA Fees $17/ann
HOA Y/N yes
Originating Board Realcomp II Ltd
Year Built 1973
Annual Tax Amount $190
Lot Size 0.350 Acres
Acres 0.35
Lot Dimensions 90.00X112.00
Property Description
This wonderful home w/quick occupancy is ready for your decorating ideas! *Roof shingles approx. 8-10 years * Open kitchen w/breakfast area * Enclosed sun room w/tile floor leads to stamped concrete patio to enjoy the rear yard * Large, spacious fenced yard with 2 sheds* Upgraded flooring in kit. & Brkfst. room * Hardwood flooring in bedrooms, FR & hall* Whole house backup generator * Washer, dryer, stove, water softener included * insulated garage door with glass top panel * Brand new garage service door * Vinyl windows in LR, bedrooms and bath * Spacious garage is 19 x 23 * 7 Harbors Association features lake access lots, boat launch and slips (when available) - contact association for futher details * Home currently receives an exemption on property taxes & will be reassessed with new owner - check with township if you have questions * Agents must be physically present for showings and must follow all Covid-19 protocols. Buyer & Buyer's agent to verify all information.
Location
State MI
County Oakland
Area Highland Twp
Direction Off Duck Lake Rd., E. on Beaumont on the N. Side.
Rooms
Other Rooms Living Room
Basement Unfinished
Kitchen Dryer, Microwave, Free-Standing Electric Range, Washer
Interior
Interior Features Cable Available, Water Softener (owned)
Hot Water Natural Gas
Heating Forced Air
Cooling Central Air
Fireplace no
Appliance Dryer, Microwave, Free-Standing Electric Range, Washer
Heat Source Natural Gas
Laundry 1
Exterior
Exterior Feature Fenced
Garage Attached, Direct Access, Door Opener, Electricity
Garage Description 2 Car
Waterfront no
Waterfront Description Beach Access,Canal Access,Lake Privileges,Lake/River Priv
Water Access Desc All Sports Lake
Roof Type Asphalt
Porch Patio, Porch - Enclosed
Road Frontage Paved
Garage yes
Building
Foundation Basement
Sewer Septic-Existing
Water Well-Existing
Architectural Style Split Level
Warranty No
Level or Stories Tri-Level
Structure Type Aluminum
Schools
School District Huron Valley
Others
Tax ID 1112403010
Ownership Private Owned,Short Sale - No
Acceptable Financing Cash, Conventional, FHA, Rural Development, VA
Listing Terms Cash, Conventional, FHA, Rural Development, VA
Financing Cash,Conventional,FHA,Rural Development,VA
Read Less
Want to know what your home might be worth? Contact us for a FREE valuation!

Our team is ready to help you sell your home for the highest possible price ASAP

©2024 Realcomp II Ltd. Shareholders
Bought with EXP Realty






