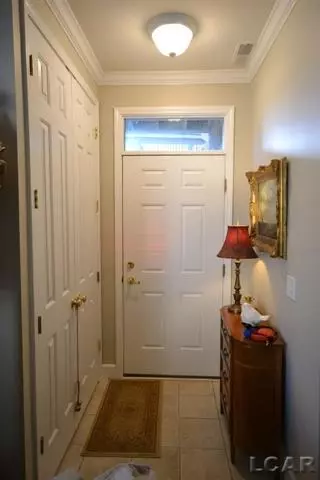$199,000
$203,000
2.0%For more information regarding the value of a property, please contact us for a free consultation.
3218 PRIMROSE LANE Ypsilanti, MI 48197
2 Beds
2 Baths
1,492 SqFt
Key Details
Sold Price $199,000
Property Type Condo
Listing Status Sold
Purchase Type For Sale
Square Footage 1,492 sqft
Price per Sqft $133
Subdivision Rosewood Village Condominiums
MLS Listing ID 56050026047
Sold Date 01/18/21
Bedrooms 2
Full Baths 2
HOA Fees $320/mo
HOA Y/N yes
Originating Board Lenawee County Association of REALTORS
Year Built 2003
Annual Tax Amount $2,666
Property Description
First floor condo in Rosewood Village Condominiums. Living room features a gas fireplace with remote starter. Kitchen has upgraded cabinets, Granite countertops, recessed lighting, new refrigerator June 2020, disposal replaced 2017 and dishwasher replaced 2016. Formal dining room. Laundry/utility room with upgraded cabinets, floor replaced 2019 and water heater replaced 2019. Beautiful wide plank wood flooring. Master bedroom bath with upgraded walk-in shower with seat bench, railings, 2 hand held shower heads and raised toilet. Attached 1 car garage. Separate entry with patio area. Free cable, internet and water. Clubhouse includes pool, exercise room, meeting room/kitchen and library.
Location
State MI
County Washtenaw
Area Pittsfield Twp
Direction Platt Rd. to Primrose Lane
Rooms
Other Rooms Kitchen
Kitchen Dishwasher, Disposal, Dryer, Microwave, Range/Stove, Refrigerator, Washer
Interior
Interior Features High Spd Internet Avail
Hot Water Natural Gas
Heating Forced Air
Cooling Central Air
Fireplaces Type Gas
Fireplace yes
Appliance Dishwasher, Disposal, Dryer, Microwave, Range/Stove, Refrigerator, Washer
Heat Source Natural Gas
Exterior
Exterior Feature Club House, Outside Lighting, Pool - Common, Private Entry
Garage Attached, Door Opener
Garage Description 1 Car
Waterfront no
Porch Porch
Road Frontage Paved, Pub. Sidewalk
Garage yes
Building
Foundation Slab
Sewer Sewer-Sanitary
Water Municipal Water
Level or Stories 1 Story Ground
Structure Type Brick,Vinyl
Schools
School District Ann Arbor
Others
Pets Allowed Breed Restrictions, Yes
Tax ID L01226230117
SqFt Source Assessors
Acceptable Financing Cash, Conventional, FHA, VA
Listing Terms Cash, Conventional, FHA, VA
Financing Cash,Conventional,FHA,VA
Read Less
Want to know what your home might be worth? Contact us for a FREE valuation!

Our team is ready to help you sell your home for the highest possible price ASAP

©2024 Realcomp II Ltd. Shareholders
Bought with Out of County Area






