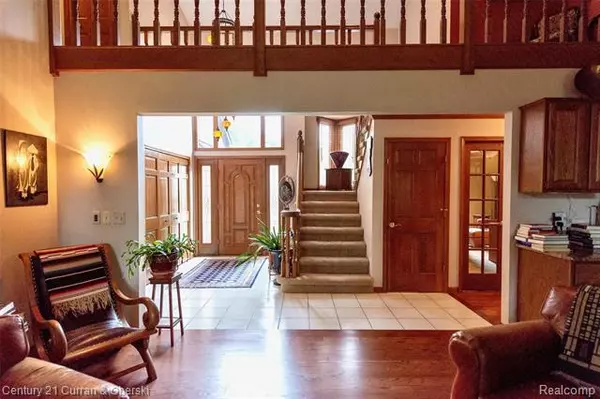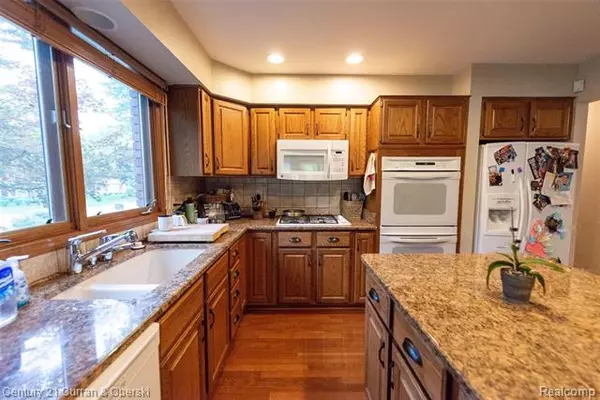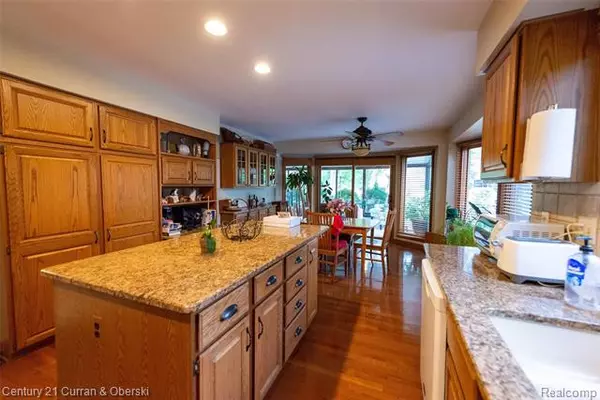$410,000
$445,000
7.9%For more information regarding the value of a property, please contact us for a free consultation.
38700 HARVARD CRT Northville, MI 48335
3 Beds
3 Baths
2,900 SqFt
Key Details
Sold Price $410,000
Property Type Single Family Home
Sub Type Cape Cod
Listing Status Sold
Purchase Type For Sale
Square Footage 2,900 sqft
Price per Sqft $141
Subdivision Meadowbrook Park Sub No 2
MLS Listing ID 2200078395
Sold Date 11/06/20
Style Cape Cod
Bedrooms 3
Full Baths 2
Half Baths 2
HOA Fees $8/ann
HOA Y/N yes
Originating Board Realcomp II Ltd
Year Built 1986
Annual Tax Amount $7,102
Lot Size 0.400 Acres
Acres 0.4
Lot Dimensions 112x160
Property Description
This is the home you have been waiting for! So many features that you will love. First floor owners ensuite with large bright windows, ample closets, and vaulted ceilings. Spacious office or homework room, perfect for our new era of living, working and learning at home. Large kitchen with breakfast area, in addition to formal dining room. Attached side entrance 3 1/2 car garage. Wonderful circular drive that has a no barrier approach to the front door. Fully finished basement that adds almost another 1500 sq ft of living space. Two large bedrooms in the second floor and plenty of storage space throughout the entire house. One more amazing feature - there is a beautiful four seasons room that is bright, open and huge! Three walls of windows bring the outside in. Gorgeous, lush landscaping. Fantastic front paver patio and pathway. Plus, additional tiered decking makes this home wonderful to live in inside and out. Outstanding curb appeal. There is nothing like this on the market!
Location
State MI
County Oakland
Area Farmington Hills
Direction South of 9 Mile, West of Haggerty
Rooms
Other Rooms Bath - Dual Entry
Basement Finished
Kitchen Dishwasher, Disposal, Dryer, Microwave, Built-In Refrigerator, Washer
Interior
Interior Features Air Cleaner, Cable Available, Humidifier, Jetted Tub, Wet Bar
Hot Water Natural Gas
Heating Forced Air
Cooling Ceiling Fan(s), Central Air
Fireplaces Type Gas
Fireplace yes
Appliance Dishwasher, Disposal, Dryer, Microwave, Built-In Refrigerator, Washer
Heat Source Natural Gas
Laundry 1
Exterior
Exterior Feature Outside Lighting
Garage Attached, Direct Access, Electricity, Side Entrance
Garage Description 3.5 Car
Waterfront no
Roof Type Asphalt
Porch Patio, Porch
Road Frontage Paved
Garage yes
Building
Foundation Basement
Sewer Sewer-Sanitary
Water Municipal Water
Architectural Style Cape Cod
Warranty No
Level or Stories 2 Story
Structure Type Brick,Wood
Schools
School District Farmington
Others
Pets Allowed Yes
Tax ID 2331130018
Ownership Private Owned,Short Sale - No
Acceptable Financing Cash, Conventional, VA
Listing Terms Cash, Conventional, VA
Financing Cash,Conventional,VA
Read Less
Want to know what your home might be worth? Contact us for a FREE valuation!

Our team is ready to help you sell your home for the highest possible price ASAP

©2024 Realcomp II Ltd. Shareholders
Bought with Clients First, REALTORS






