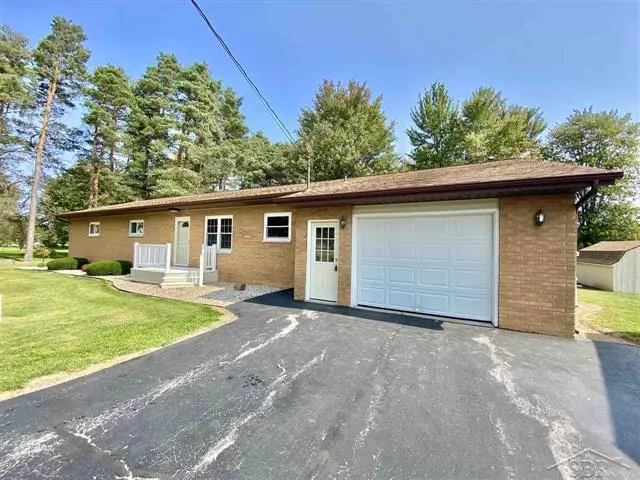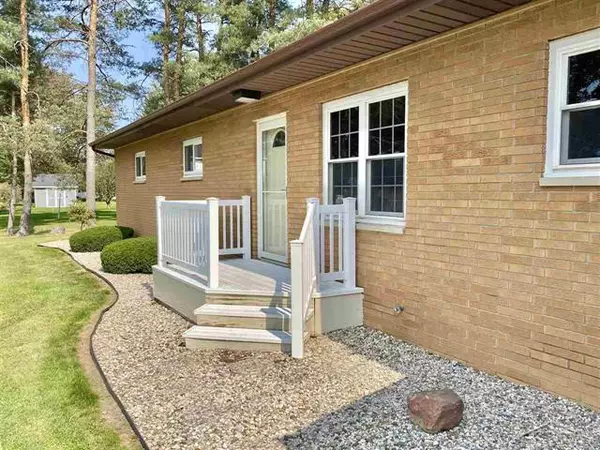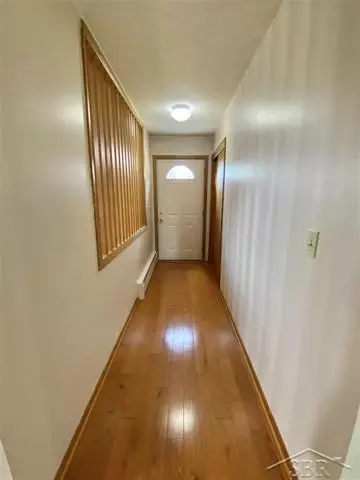$157,000
$169,900
7.6%For more information regarding the value of a property, please contact us for a free consultation.
685 S CHAPIN Merrill, MI 48637
3 Beds
2 Baths
1,750 SqFt
Key Details
Sold Price $157,000
Property Type Single Family Home
Sub Type Ranch
Listing Status Sold
Purchase Type For Sale
Square Footage 1,750 sqft
Price per Sqft $89
Subdivision Cook Subdivision
MLS Listing ID 61050024323
Sold Date 11/05/20
Style Ranch
Bedrooms 3
Full Baths 2
HOA Y/N no
Originating Board Saginaw Board of REALTORS
Year Built 1964
Annual Tax Amount $2,638
Lot Size 1.360 Acres
Acres 1.36
Lot Dimensions 179 X 330
Property Description
Welcome to this clean and beautiful brick ranch on quiet paved road, surrounded by farm fields for a peaceful country setting! This one owner home is over 1700sq ft with 3 beds, 2 baths, and large open main living area with an additional living room in the back of the house. Laundry/mud room off the finished 1.5 car attached garage, with interior crawl space access. Sun porch off the family room overlooks the big backyard with beautiful mature trees and low maintenance landscaping. Home has 24x30 pole barn and large shed for an abundance of storage. Two septic tanks, newer vinyl windows, and a whole house Generac generator system. Home comes with a one year home warranty.
Location
State MI
County Saginaw
Area Jonesfield Twp
Direction West on Gratiot to South Chapin Road
Rooms
Other Rooms Family Room
Kitchen Dryer, Range/Stove, Refrigerator, Washer
Interior
Interior Features High Spd Internet Avail
Heating Other
Cooling Ceiling Fan(s)
Fireplace no
Appliance Dryer, Range/Stove, Refrigerator, Washer
Heat Source Natural Gas
Exterior
Garage Attached
Garage Description 1.5 Car
Waterfront no
Porch Porch
Road Frontage Paved
Garage yes
Building
Foundation Crawl
Sewer Septic-Existing
Water Municipal Water
Architectural Style Ranch
Level or Stories 1 Story
Structure Type Brick,Vinyl
Schools
School District Merrill
Others
Tax ID 17121253105000
SqFt Source Public Rec
Acceptable Financing Cash, Conventional, FHA 203K, VA
Listing Terms Cash, Conventional, FHA 203K, VA
Financing Cash,Conventional,FHA 203K,VA
Read Less
Want to know what your home might be worth? Contact us for a FREE valuation!

Our team is ready to help you sell your home for the highest possible price ASAP

©2024 Realcomp II Ltd. Shareholders






