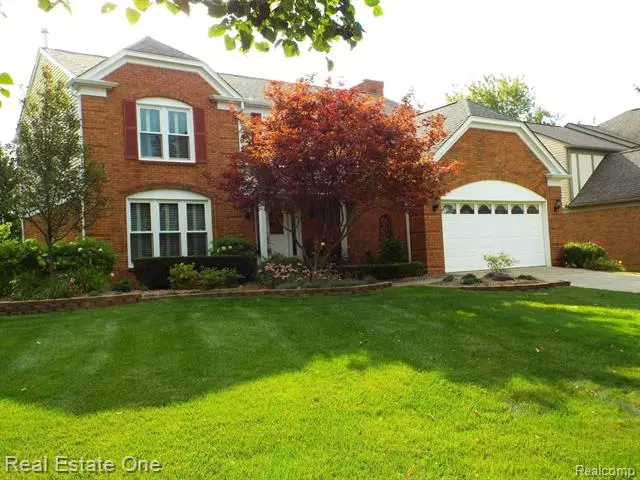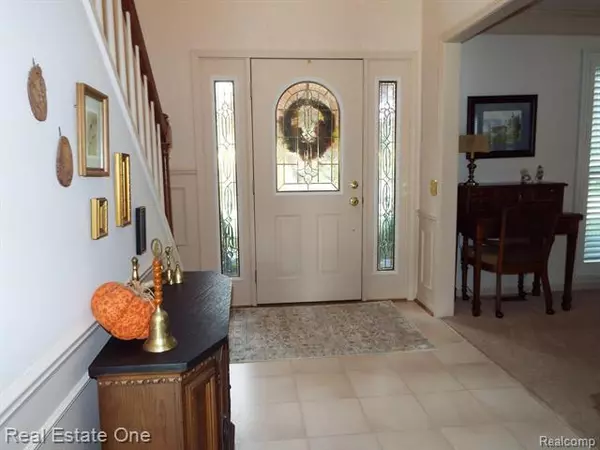$400,000
$400,000
For more information regarding the value of a property, please contact us for a free consultation.
22820 WAYCROFT DR Novi, MI 48375
4 Beds
2.5 Baths
2,354 SqFt
Key Details
Sold Price $400,000
Property Type Single Family Home
Sub Type Colonial
Listing Status Sold
Purchase Type For Sale
Square Footage 2,354 sqft
Price per Sqft $169
Subdivision Dunbarton Pines Sub No 3
MLS Listing ID 2200073262
Sold Date 11/05/20
Style Colonial
Bedrooms 4
Full Baths 2
Half Baths 1
Construction Status Platted Sub.
HOA Fees $14/ann
HOA Y/N yes
Originating Board Realcomp II Ltd
Year Built 1987
Annual Tax Amount $4,647
Lot Size 9,583 Sqft
Acres 0.22
Lot Dimensions 109.00X124.00
Property Description
Welcome home to this well loved and maintained colonial home with a nice deck for your outdoor enjoyment! Formal living and dining rooms are neutral and perfect for entertaining. Dining room has a bay window, crown molding and wainscoting. Updated kitchen with creamy cabinetry, gorgeous granite countertops, glass mosaic backsplash, stainless steel appliances, pantry and delightful contrasting center island. Breakfast room with doorwall to the spacious deck and hassliding plantation shutters. Enjoy the natural, brick fireplace in the family room. Master bedroom with vaulted ceiling. Master bath has a soaking tub, separate shower with newer glass door, double sinks and walk-in closet. Main bath with laundry facilities, no need to schlep the laundry downstairs! Basement is yours to finish but offers an easy to clean epoxy floor, built in cabinetry and ample storage space. Don't miss out on this one, it's a beauty!
Location
State MI
County Oakland
Area Novi
Direction East off Taft onto Dunbarton, left onto Waycroft
Rooms
Other Rooms Bedroom - Mstr
Basement Unfinished
Kitchen Electric Cooktop, Dishwasher, Disposal, Microwave, Built-In Electric Range, Free-Standing Refrigerator, Stainless Steel Appliance(s), Washer
Interior
Interior Features Security Alarm (rented)
Hot Water Natural Gas
Heating Forced Air
Cooling Ceiling Fan(s), Central Air
Fireplaces Type Natural
Fireplace yes
Appliance Electric Cooktop, Dishwasher, Disposal, Microwave, Built-In Electric Range, Free-Standing Refrigerator, Stainless Steel Appliance(s), Washer
Heat Source Natural Gas
Laundry 1
Exterior
Exterior Feature Outside Lighting
Garage Attached, Direct Access, Door Opener, Electricity
Garage Description 2 Car
Waterfront no
Roof Type Asphalt,Composition
Porch Deck, Porch, Porch - Covered
Road Frontage Paved
Garage yes
Building
Lot Description Easement, Sprinkler(s)
Foundation Basement
Sewer Sewer-Sanitary
Water Municipal Water
Architectural Style Colonial
Warranty No
Level or Stories 2 Story
Structure Type Brick,Vinyl
Construction Status Platted Sub.
Schools
School District Northville
Others
Pets Allowed Yes
Tax ID 2227305008
Ownership Private Owned,Short Sale - No
Assessment Amount $86
Acceptable Financing Cash, Conventional
Listing Terms Cash, Conventional
Financing Cash,Conventional
Read Less
Want to know what your home might be worth? Contact us for a FREE valuation!

Our team is ready to help you sell your home for the highest possible price ASAP

©2024 Realcomp II Ltd. Shareholders
Bought with Coldwell Banker Bellinger Real Estate






