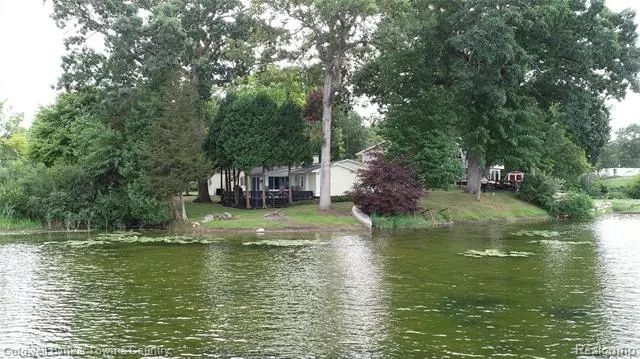$315,000
$289,900
8.7%For more information regarding the value of a property, please contact us for a free consultation.
1760 Clark Lake RD Brighton, MI 48114
3 Beds
1 Bath
1,398 SqFt
Key Details
Sold Price $315,000
Property Type Single Family Home
Sub Type Ranch
Listing Status Sold
Purchase Type For Sale
Square Footage 1,398 sqft
Price per Sqft $225
Subdivision Clark Lake Park - Brighton
MLS Listing ID 2200061917
Sold Date 08/26/20
Style Ranch
Bedrooms 3
Full Baths 1
HOA Fees $12/ann
HOA Y/N yes
Originating Board Realcomp II Ltd
Year Built 1947
Annual Tax Amount $2,056
Lot Size 0.380 Acres
Acres 0.38
Lot Dimensions 114x119x139x124
Property Description
Welcome to 1760 Clark Lake Road. This updated Ranch style home has a panoramic view of no wake Clark Lake with a private park like setting. Not only does it have a great location and beautiful view, it also has many updates! A few of these major updates include the granite kitchen, tiled bathroom, flooring throughout , paint, roofing, appliances & more. The two car garage is heated and provides abundant room for your toys and vehicles. This is about as close as it gets to an up north feeling with but with the convenience of being 10 minutes from downtown Brighton where you will find dining, shopping, and easy access to major expressways. Please exercise MAR's recommend COVID-19 procedures. 4people maximum at showing: Sanitize hands or wear NEW gloves upon entering, wear masks and booties or remove shoes.
Location
State MI
County Livingston
Area Brighton Twp
Direction Grand River to Hacker North 2 miles to S. Clark Lake Rd East
Rooms
Other Rooms Bath - Full
Kitchen Dishwasher, Dryer, Free-Standing Electric Oven, Free-Standing Refrigerator, Washer Dryer-All In One
Interior
Interior Features Cable Available, Water Softener (owned)
Hot Water Electric
Heating Forced Air
Cooling Central Air
Fireplaces Type Gas
Fireplace yes
Appliance Dishwasher, Dryer, Free-Standing Electric Oven, Free-Standing Refrigerator, Washer Dryer-All In One
Heat Source Natural Gas
Laundry 1
Exterior
Garage Attached, Electricity, Heated
Garage Description 2 Car
Waterfront yes
Waterfront Description Lake Front
Roof Type Asphalt
Porch Deck
Road Frontage Gravel
Garage yes
Building
Lot Description Water View, Wooded
Foundation Slab
Sewer Septic-Existing
Water Well-Existing
Architectural Style Ranch
Warranty No
Level or Stories 1 Story
Structure Type Vinyl
Schools
School District Howell
Others
Pets Allowed Yes
Tax ID 1207301011
Ownership Private Owned,Short Sale - No
Assessment Amount $150
Acceptable Financing Cash, Conventional, FHA, Rural Development, VA
Rebuilt Year 2017
Listing Terms Cash, Conventional, FHA, Rural Development, VA
Financing Cash,Conventional,FHA,Rural Development,VA
Read Less
Want to know what your home might be worth? Contact us for a FREE valuation!

Our team is ready to help you sell your home for the highest possible price ASAP

©2024 Realcomp II Ltd. Shareholders
Bought with RE/MAX Platinum






