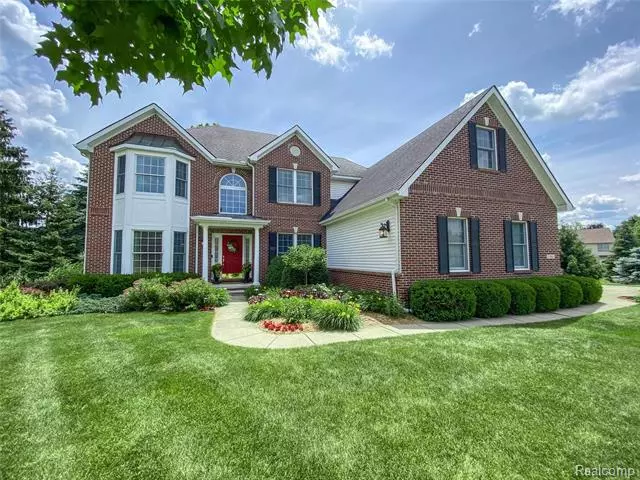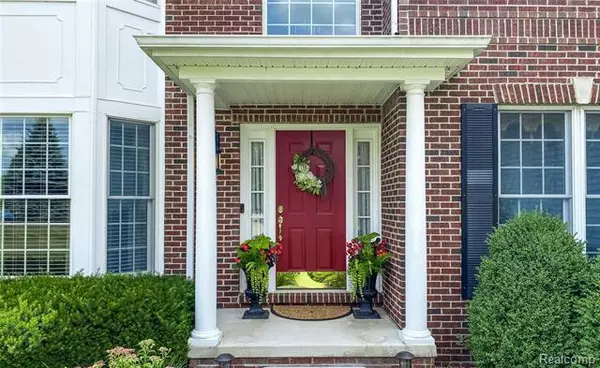$402,000
$395,000
1.8%For more information regarding the value of a property, please contact us for a free consultation.
1340 BAYWOOD CIR Brighton, MI 48116
4 Beds
2.5 Baths
2,573 SqFt
Key Details
Sold Price $402,000
Property Type Single Family Home
Sub Type Colonial
Listing Status Sold
Purchase Type For Sale
Square Footage 2,573 sqft
Price per Sqft $156
Subdivision Oak Ridge Meadows No 3
MLS Listing ID 2200051272
Sold Date 09/01/20
Style Colonial
Bedrooms 4
Full Baths 2
Half Baths 1
HOA Y/N no
Originating Board Realcomp II Ltd
Year Built 1999
Annual Tax Amount $5,994
Lot Size 0.540 Acres
Acres 0.54
Lot Dimensions 120x129x99x208x133
Property Description
H&B due by 5PM 7/12. Welcome home to this stunning City of Brighton 2-Story home on premium oversized cul-de-sac lot. This home features an open floorplan with plenty of natural light. You will love the custom handmade cabinetry throughout the home. Premium kitchen with granite counters, custom cabinetry, stainless steel appliances and wine cooler. The kitchen peninsula overlooks the nook and into the well-appointed family room with built-in speakers and surround sound. Cozy covered and screened-in porch located off of family room provides access to your own private oasis with 2 brick paver patios. Convenient layout with first-floor study and 4 bedrooms located on the second floor. Master bedroom retreat with private bathroom featuring custom tile work, custom cabinetry, double sinks, shower, bathtub, water closet, and built-in speakers. The large basement has built-in bilcow doors providing convenient walk-up access. This home has been meticulously maintained with new HVAC.
Location
State MI
County Livingston
Area Brighton
Direction Take US 23 to Lee Rd to Ridge Wood Dr then Right on Baywood CIR
Rooms
Other Rooms Bedroom - Mstr
Basement Unfinished, Walk-Up Access
Kitchen Dishwasher, Free-Standing Gas Range, Range Hood, Wine Refrigerator
Interior
Interior Features Cable Available, Carbon Monoxide Alarm(s), High Spd Internet Avail, Humidifier, Jetted Tub, Programmable Thermostat, Sound System, Other
Hot Water ENERGY STAR Qualified Water Heater
Heating ENERGY STAR Qualified Furnace Equipment, Forced Air
Cooling Ceiling Fan(s), Central Air, ENERGY STAR Qualified A/C Equipment
Fireplaces Type Gas
Fireplace yes
Appliance Dishwasher, Free-Standing Gas Range, Range Hood, Wine Refrigerator
Heat Source Natural Gas
Exterior
Exterior Feature Awning/Overhang(s), Cabana, Chimney Cap(s)
Garage 2+ Assigned Spaces, Attached, Door Opener, Electricity, Side Entrance
Garage Description 3 Car
Waterfront no
Porch Porch - Covered
Road Frontage Paved
Garage yes
Building
Lot Description Sprinkler(s)
Foundation Basement
Sewer Sewer-Sanitary
Water Municipal Water
Architectural Style Colonial
Warranty No
Level or Stories 2 Story
Structure Type Brick,Vinyl,Wood
Schools
School District Brighton
Others
Pets Allowed Yes
Tax ID 1806101122
Ownership Private Owned,Short Sale - No
Acceptable Financing Cash, Conventional, FHA, VA
Rebuilt Year 2016
Listing Terms Cash, Conventional, FHA, VA
Financing Cash,Conventional,FHA,VA
Read Less
Want to know what your home might be worth? Contact us for a FREE valuation!

Our team is ready to help you sell your home for the highest possible price ASAP

©2024 Realcomp II Ltd. Shareholders
Bought with RE/MAX Classic






