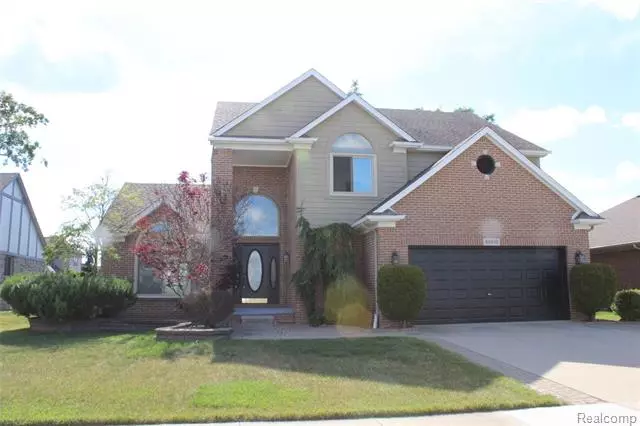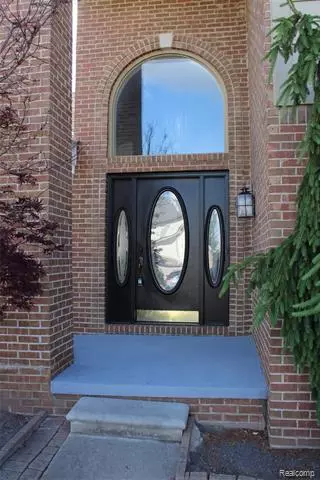$345,000
$359,900
4.1%For more information regarding the value of a property, please contact us for a free consultation.
49835 Guy DR Macomb, MI 48044
4 Beds
2.5 Baths
2,700 SqFt
Key Details
Sold Price $345,000
Property Type Single Family Home
Sub Type Colonial
Listing Status Sold
Purchase Type For Sale
Square Footage 2,700 sqft
Price per Sqft $127
Subdivision Willowood Sub # 02
MLS Listing ID 2200047888
Sold Date 09/03/20
Style Colonial
Bedrooms 4
Full Baths 2
Half Baths 1
Construction Status Platted Sub.
HOA Fees $7/ann
HOA Y/N yes
Originating Board Realcomp II Ltd
Year Built 1997
Annual Tax Amount $3,552
Lot Size 8,712 Sqft
Acres 0.2
Lot Dimensions 70 X 125
Property Description
Pride of ownership shows in this well maintained 4 bedroom colonial with some great updates. Offers open floor plan with Living, Family & Dining Rooms. Brand New Granite counter tops & back splash in kitchen, fresh grays and neutral paint throughout. Hardwood staircase & landing upstairs with iron baluster railing. Staircase has LED lighting for safety at night. Huge Master Suite with tons of closet space. Awesome master bath with dual sinks in granite counter top, gorgeous tile flooring & over sized tile shower, heated flooring, & a 2nd separate vanity that is plumbed for another sink or put in a freestanding soaking bathtub. New Furnace 2020, New Windows 2018, HTW 2013, Sump Pump 2018, & Gutter Guard System. All appliances stay (washer/dryer 4 years new, electric stove 2 years new). Yard is completely fenced with iron railing, fresh mulch, comes with a brick paver patio & offers great privacy with aborvitaes and trees. This is a must see!
Location
State MI
County Macomb
Area Macomb Twp
Direction North off of 22 Mile on Walnut Creek to Nick Dr rt (East) to Willowood left (North) to Guy & left to property
Rooms
Other Rooms Bath - Master
Basement Unfinished
Kitchen Gas Cooktop, Dishwasher, Disposal, Dryer, Microwave, Built-In Gas Oven, Free-Standing Refrigerator, Washer
Interior
Hot Water Natural Gas
Heating Forced Air
Cooling Central Air
Fireplaces Type Gas
Fireplace yes
Appliance Gas Cooktop, Dishwasher, Disposal, Dryer, Microwave, Built-In Gas Oven, Free-Standing Refrigerator, Washer
Heat Source Natural Gas
Laundry 1
Exterior
Garage Attached
Garage Description 2 Car
Waterfront no
Roof Type Asphalt
Road Frontage Paved
Garage yes
Building
Foundation Basement
Sewer Sewer-Sanitary
Water Municipal Water
Architectural Style Colonial
Warranty No
Level or Stories 2 Story
Structure Type Brick,Wood
Construction Status Platted Sub.
Schools
School District Chippewa Valley
Others
Pets Allowed Yes
Tax ID 0820403004
Ownership Private Owned,Short Sale - No
Acceptable Financing Cash, Conventional, FHA
Listing Terms Cash, Conventional, FHA
Financing Cash,Conventional,FHA
Read Less
Want to know what your home might be worth? Contact us for a FREE valuation!

Our team is ready to help you sell your home for the highest possible price ASAP

©2024 Realcomp II Ltd. Shareholders
Bought with KW Metro






