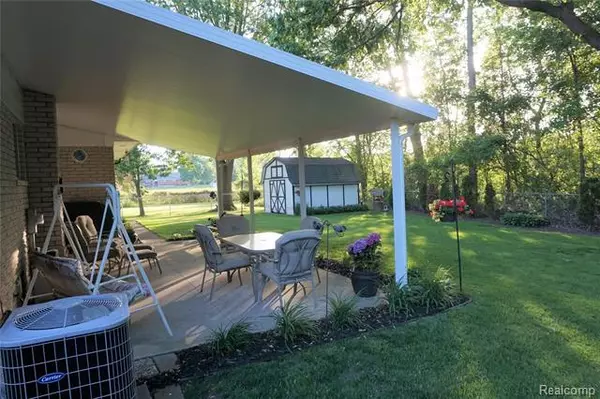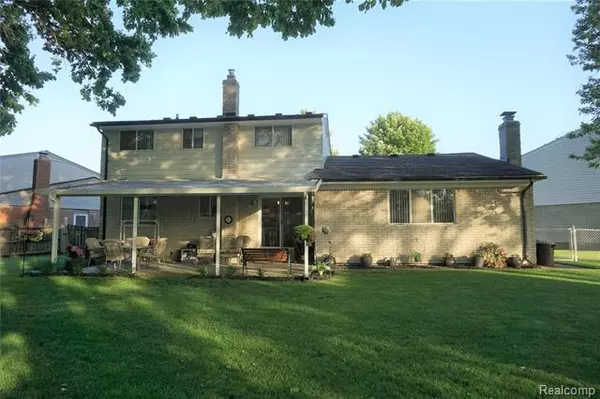$250,000
$245,000
2.0%For more information regarding the value of a property, please contact us for a free consultation.
42249 Columbia CRT Sterling Heights, MI 48313
4 Beds
1.5 Baths
1,801 SqFt
Key Details
Sold Price $250,000
Property Type Single Family Home
Sub Type Colonial
Listing Status Sold
Purchase Type For Sale
Square Footage 1,801 sqft
Price per Sqft $138
Subdivision College Park
MLS Listing ID 2200037834
Sold Date 08/11/20
Style Colonial
Bedrooms 4
Full Baths 1
Half Baths 1
HOA Y/N no
Originating Board Realcomp II Ltd
Year Built 1975
Annual Tax Amount $2,916
Lot Size 9,147 Sqft
Acres 0.21
Lot Dimensions 70 x 132 x 70 x 132
Property Description
HURRY ON THIS IMMACULATE 4 BEDROOM COLONIAL LOCATED ON A QUIET CUL DE SAC! FLOORING AND CARPET ARE A FEW YEARS OLD. LARGE KITCHEN WITH NEW COUNTERS AND LOTS OF CABINETS, SLIDING DOOR LEADS TO THE COVERED PATIO OVER LOOKING THE LARGE PRIVATE FENCED IN YARD, THERE IS ALSO A SHED FOR STORAGE AND NO REAR NEIGHBORS. BEAUTIFUL TURNED STAIRCASE LEADS UPSTAIRS TO 4 LARGE BEDROOMS AND DOUBLE VANITY IN MAIN BATHROOM. SPACIOUS FAMILY ROOM WITH GAS FIREPLACE, THE FRONT LIVING ROOM ALSO IS VERY SPACIOUS. FIRST FLOOR LAUNDRY, THE LAUNDRY ROOM IS NICELY SIZED WITH BUILT IN CLOSETS FOR PLENTY OF STORAGE AND EXTRA COUNTER AS WELL. THE FINISHED BASEMENT WILL BE THE PERFECT PLACE TO ENTERTAIN FAMILY AND FRIENDS FOR GATHERINGS. FURNACE & A/C (2013) ROOF (2007) THIS HOME HAS BEEN LOVINGLY CARED FOR AND IS SUPER CLEAN! UTICA SCHOOLS, LOCATED NEAR SHOPPING AND DINING.
Location
State MI
County Macomb
Area Sterling Heights
Direction Off Saal, make left onto Rice, Left onto Niagara Drive, left onto Columbia
Rooms
Other Rooms Bedroom - Mstr
Basement Finished
Kitchen Dishwasher, Disposal, Dryer, Free-Standing Electric Range, Range Hood, Free-Standing Refrigerator, Washer
Interior
Interior Features High Spd Internet Avail
Hot Water Natural Gas
Heating Forced Air
Cooling Ceiling Fan(s)
Fireplaces Type Gas
Fireplace yes
Appliance Dishwasher, Disposal, Dryer, Free-Standing Electric Range, Range Hood, Free-Standing Refrigerator, Washer
Heat Source Natural Gas
Laundry 1
Exterior
Exterior Feature Awning/Overhang(s), Fenced
Garage Attached, Door Opener, Electricity
Garage Description 2 Car
Waterfront no
Roof Type Asphalt
Porch Patio, Porch - Covered
Road Frontage Paved, Pub. Sidewalk
Garage yes
Building
Foundation Basement
Sewer Sewer-Sanitary
Water Municipal Water
Architectural Style Colonial
Warranty No
Level or Stories 2 Story
Structure Type Asphalt,Brick
Schools
School District Utica
Others
Tax ID 1012252006
Ownership Private Owned,Short Sale - No
Acceptable Financing Cash, Conventional, FHA
Rebuilt Year 2018
Listing Terms Cash, Conventional, FHA
Financing Cash,Conventional,FHA
Read Less
Want to know what your home might be worth? Contact us for a FREE valuation!

Our team is ready to help you sell your home for the highest possible price ASAP

©2024 Realcomp II Ltd. Shareholders
Bought with Keller Williams Realty Lakeside






