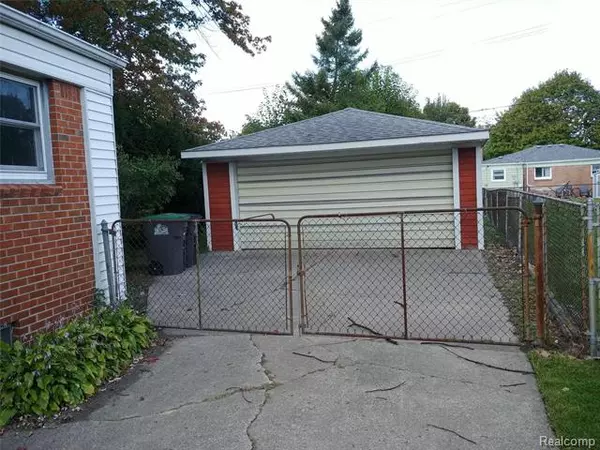$95,000
$109,900
13.6%For more information regarding the value of a property, please contact us for a free consultation.
8430 DUDLEY ST Taylor, MI 48180
3 Beds
1.5 Baths
1,024 SqFt
Key Details
Sold Price $95,000
Property Type Single Family Home
Sub Type Ranch
Listing Status Sold
Purchase Type For Sale
Square Footage 1,024 sqft
Price per Sqft $92
Subdivision Champaign Height Sub
MLS Listing ID 2200083872
Sold Date 10/28/20
Style Ranch
Bedrooms 3
Full Baths 1
Half Baths 1
HOA Y/N no
Originating Board Realcomp II Ltd
Year Built 1956
Annual Tax Amount $1,874
Lot Size 8,712 Sqft
Acres 0.2
Lot Dimensions 48.00X138.30
Property Description
Bring your elbow grease and tool box. This is a solid 3 bedroom brick ranch in desperate need of sprucing up. Nice layout with ample size rooms. Full basement with fireplace, workshop, dark room and additional bath. Fenced yard with 2 car garage. Buyer must assume all municipal repairs (in docs). No to FHA or VA, No land contract. "Good Bones" applies here.
Location
State MI
County Wayne
Area Taylor
Direction Between William and Haskel
Rooms
Other Rooms Living Room
Basement Unfinished
Kitchen Free-Standing Electric Range, Free-Standing Refrigerator
Interior
Hot Water Natural Gas
Heating Forced Air
Cooling Central Air
Fireplace no
Appliance Free-Standing Electric Range, Free-Standing Refrigerator
Heat Source Natural Gas
Exterior
Garage Detached
Garage Description 2 Car
Waterfront no
Road Frontage Paved, Pub. Sidewalk
Garage yes
Building
Foundation Basement
Sewer Sewer-Sanitary
Water Municipal Water
Architectural Style Ranch
Warranty No
Level or Stories 1 Story
Structure Type Brick
Schools
School District Taylor
Others
Tax ID 60031070111000
Ownership Private Owned,Short Sale - No
Acceptable Financing Cash, Conventional
Listing Terms Cash, Conventional
Financing Cash,Conventional
Read Less
Want to know what your home might be worth? Contact us for a FREE valuation!

Our team is ready to help you sell your home for the highest possible price ASAP

©2024 Realcomp II Ltd. Shareholders
Bought with Coldwell Banker Preferred, REALTORS






