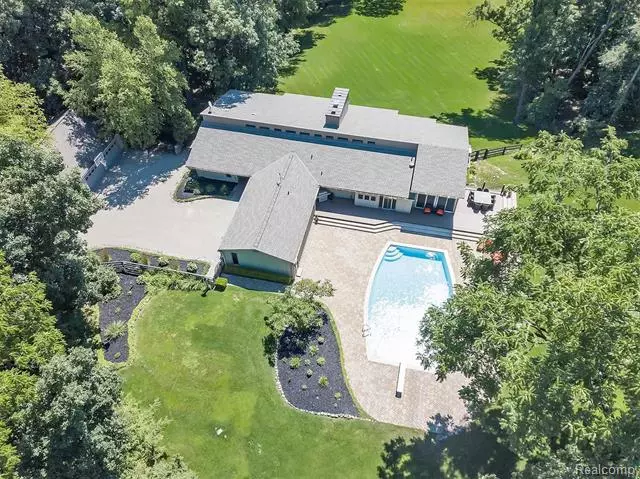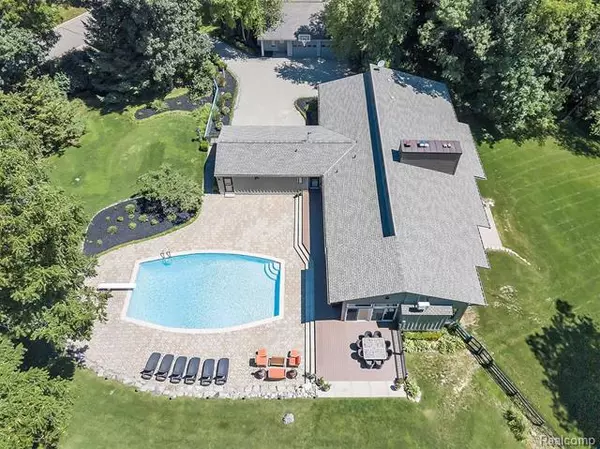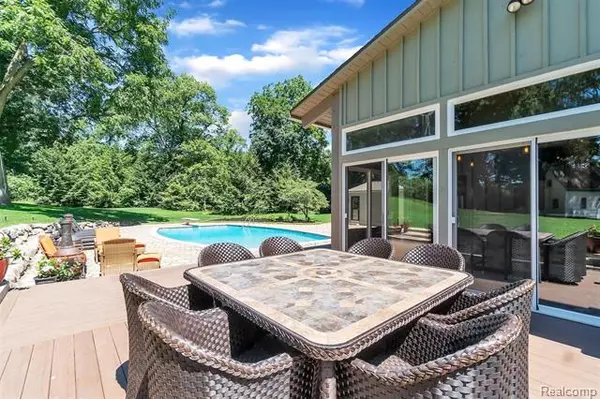$698,000
$698,000
For more information regarding the value of a property, please contact us for a free consultation.
4239 WINDMILL FARMS Milford, MI 48380
4 Beds
3 Baths
3,360 SqFt
Key Details
Sold Price $698,000
Property Type Single Family Home
Sub Type Ranch
Listing Status Sold
Purchase Type For Sale
Square Footage 3,360 sqft
Price per Sqft $207
Subdivision Windmill Farms Condo
MLS Listing ID 2200056177
Sold Date 09/02/20
Style Ranch
Bedrooms 4
Full Baths 2
Half Baths 2
HOA Fees $69
HOA Y/N yes
Originating Board Realcomp II Ltd
Year Built 1970
Annual Tax Amount $8,373
Lot Size 4.130 Acres
Acres 4.13
Lot Dimensions 276x344
Property Description
VERY RARE OPPORTUNITY to own your own personal oasis on over 4 acres in Milford! Meticulously updated with modern conveniences while maintaining the integrity, charm, and character of the original architecture. Soaring knotty pine ceilings, exposed beams and floor-to-ceiling boulder fireplaces make this home truly one of a kind. Completely remodeled chef's DREAM kitchen-custom cabinetry, rustic hardware, Wolf stove, sub-zero drawers in island, granite, and gorgeous hardwood floors. All this and then a completely remodeled, jaw dropping European shower in the master bath, a heated 2nd garage with workshop, and outdoor living spaces that are nearly too good to be true! Beautifully landscaped, brick paver drive & walk ways, flagstone pool surround, top of the line pool and equipment, brand new roof, some new siding and windows to accent the exterior while maintaining the look of the original cedar house. Newer mechanicals, private drive, lovely neighborhood and close to Kensington.
Location
State MI
County Oakland
Area Milford Twp
Direction Hickory Ridge/Stobart to Labadie to Windmill Farms Drive
Rooms
Other Rooms Kitchen
Basement Finished, Partially Finished, Walkout Access
Kitchen Bar Fridge, Gas Cooktop, Dishwasher, Disposal, Dryer, Ice Maker, Microwave, Built-In Gas Oven, Free-Standing Gas Oven, Built-In Refrigerator, Stainless Steel Appliance(s), Washer, Wine Cooler, Wine Refrigerator
Interior
Interior Features Cable Available, High Spd Internet Avail, Water Softener (owned), Wet Bar
Hot Water Natural Gas
Heating Forced Air
Cooling Ceiling Fan(s), Central Air
Fireplace yes
Appliance Bar Fridge, Gas Cooktop, Dishwasher, Disposal, Dryer, Ice Maker, Microwave, Built-In Gas Oven, Free-Standing Gas Oven, Built-In Refrigerator, Stainless Steel Appliance(s), Washer, Wine Cooler, Wine Refrigerator
Heat Source Natural Gas
Exterior
Exterior Feature Awning/Overhang(s), Fenced, Outside Lighting, Pool - Inground
Garage Attached, Detached, Direct Access, Door Opener, Electricity, Heated, Side Entrance, Workshop
Garage Description 4 Car, 5 Car
Waterfront no
Waterfront Description Pond
Porch Deck, Patio, Porch - Covered
Road Frontage Paved
Garage yes
Private Pool 1
Building
Foundation Basement
Sewer Septic-Existing
Water Well-Existing
Architectural Style Ranch
Warranty No
Level or Stories 1 Story
Structure Type Cedar,Vinyl,Wood
Schools
School District Huron Valley
Others
Tax ID 1619301010
Ownership Private Owned,Short Sale - No
Assessment Amount $150
Acceptable Financing Cash, Conventional, VA
Rebuilt Year 2017
Listing Terms Cash, Conventional, VA
Financing Cash,Conventional,VA
Read Less
Want to know what your home might be worth? Contact us for a FREE valuation!

Our team is ready to help you sell your home for the highest possible price ASAP

©2024 Realcomp II Ltd. Shareholders
Bought with Team Hamilton Real Estate






