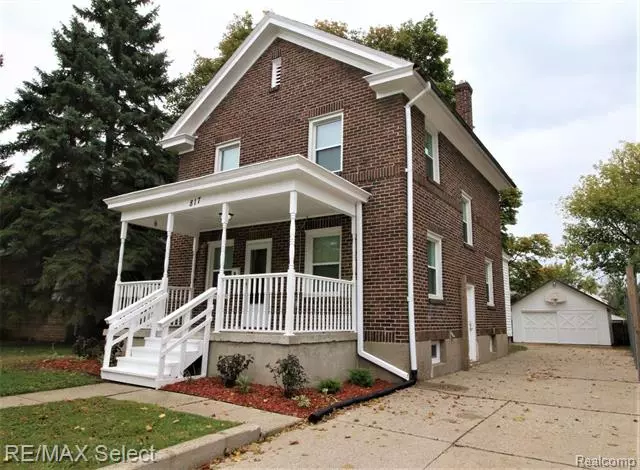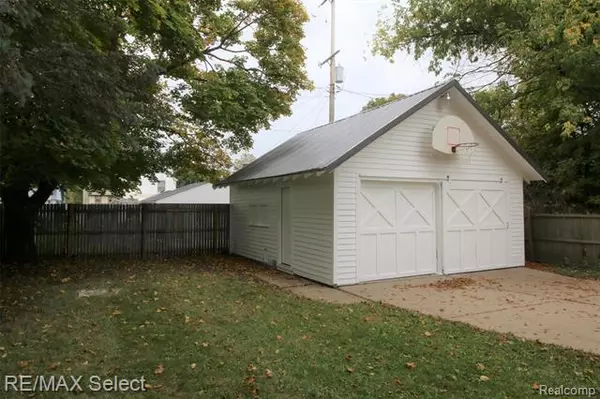$64,400
$64,900
0.8%For more information regarding the value of a property, please contact us for a free consultation.
817 N CHEVROLET AVE Flint, MI 48504
4 Beds
1 Bath
1,344 SqFt
Key Details
Sold Price $64,400
Property Type Single Family Home
Sub Type Traditional
Listing Status Sold
Purchase Type For Sale
Square Footage 1,344 sqft
Price per Sqft $47
Subdivision Modern Housing Corporation Add No 1
MLS Listing ID 219108329
Sold Date 01/22/20
Style Traditional
Bedrooms 4
Full Baths 1
HOA Y/N no
Originating Board Realcomp II Ltd
Year Built 1920
Annual Tax Amount $1,020
Lot Size 6,969 Sqft
Acres 0.16
Lot Dimensions 50.00X142.00
Property Description
Wow!Have you been looking for the "perfect" home all summer? Here it is! This beautiful 100-year-old Mott Park Gem has been waiting for you. Located just 2 blocks from Kettering University. This All brick two-story home has a possible 4 bedrooms, with the 4th on the mainfloor which could also double as an office or playroom. Living room, formal dining room, and large kitchen with extra cabinets. Three large second story bedrooms and a full bathroom on the second floor. The home has a larger than an average yard, long driveway that opens up 2 cars wide until you meet the oversized 2 car garage. The garage has a new metal roof and classic rolling doors. The furnace and water heater are less than 3 years old. The whole home has newer windows and doors. Freshly painted - all new carpet - basement has been cleaned, power washed and sealed. The basement is ready for an additional bathroom to be added if needed. Home is FHA Ready. Homes like this come along only once in a while.
Location
State MI
County Genesee
Area Flint
Direction South of Flushing, West of Dupont, North of University
Rooms
Other Rooms Kitchen
Basement Unfinished
Kitchen Dryer, Free-Standing Electric Oven, Free-Standing Electric Range, Free-Standing Refrigerator, Vented Exhaust Fan, Washer
Interior
Interior Features Cable Available, Carbon Monoxide Alarm(s), High Spd Internet Avail
Hot Water Natural Gas
Heating Forced Air
Fireplaces Type Other
Fireplace yes
Appliance Dryer, Free-Standing Electric Oven, Free-Standing Electric Range, Free-Standing Refrigerator, Vented Exhaust Fan, Washer
Heat Source Natural Gas
Exterior
Exterior Feature Outside Lighting
Garage 2+ Assigned Spaces, Detached, Direct Access
Garage Description 2.5 Car
Waterfront no
Roof Type Slate
Porch Porch - Covered
Road Frontage Paved
Garage yes
Building
Foundation Basement
Sewer Sewer-Sanitary
Water Municipal Water
Architectural Style Traditional
Warranty Yes
Level or Stories 2 Story
Structure Type Brick
Schools
School District Flint
Others
Pets Allowed Yes
Tax ID 4014227004
Ownership Private Owned,Short Sale - No
Acceptable Financing Cash, Conventional, FHA, VA
Rebuilt Year 2019
Listing Terms Cash, Conventional, FHA, VA
Financing Cash,Conventional,FHA,VA
Read Less
Want to know what your home might be worth? Contact us for a FREE valuation!

Our team is ready to help you sell your home for the highest possible price ASAP

©2024 Realcomp II Ltd. Shareholders
Bought with Keller Williams First Grand Blanc






