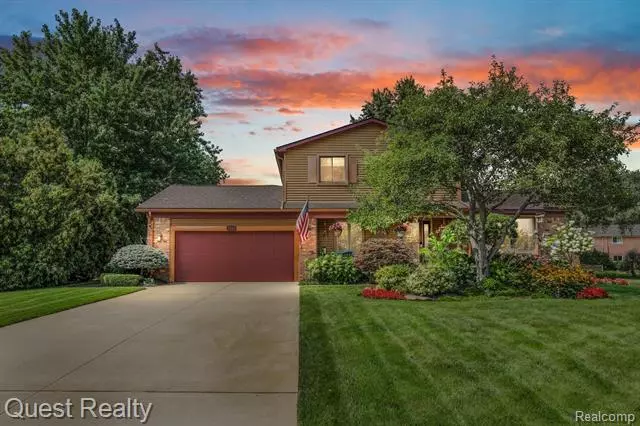$308,000
$295,000
4.4%For more information regarding the value of a property, please contact us for a free consultation.
1751 PRUIT Drive Highland, MI 48356
3 Beds
2 Baths
1,725 SqFt
Key Details
Sold Price $308,000
Property Type Single Family Home
Sub Type Colonial
Listing Status Sold
Purchase Type For Sale
Square Footage 1,725 sqft
Price per Sqft $178
Subdivision Harvey Lake Sub No 2
MLS Listing ID 2210071757
Sold Date 09/29/21
Style Colonial
Bedrooms 3
Full Baths 2
HOA Fees $6/ann
HOA Y/N yes
Originating Board Realcomp II Ltd
Year Built 1979
Annual Tax Amount $2,210
Lot Size 0.330 Acres
Acres 0.33
Lot Dimensions 80 x 155 x 114 x 141
Property Description
**Highest/Best Offers due 9pm Sun 8/29**Well updated & BEAUTIFULLY landscaped 3 bed 2 bath colonial in Harvey Lake Estates w/lake access. Updates GALORE inc flooring 2019, windows 2019, roof approx 5 yr old, furnace/AC 2015, water heater 2019 & much more! Updated kitchen w/granite & newer SS apps, updated full bath on 1st floor, 1st floor laundry. Spacious living room w/plank tile & wood FP along w/1st floor office. Upstairs offers gleaming Brazilian Cherry wood floors in all beds & hallway. Primary bedroom with dressing/vanity area + walk in closet is well-sized & functional. Basement adds to living space w/2 finished areas that could be living/rec rooms, exercise area or 2nd home office space. Spotless garage w/painted walls & newer epoxy flooring. You will fall in love w/stunningly landscaped yard, oversized deck, large fenced back yard w/shed. Exterior features unique copper trim & shutters.
Location
State MI
County Oakland
Area Highland Twp
Direction South off E. Wardlow to Pruit, home is on the right
Rooms
Basement Finished
Kitchen Dishwasher, Dryer, Free-Standing Gas Range, Free-Standing Refrigerator, Microwave, Stainless Steel Appliance(s), Washer
Interior
Interior Features Cable Available, Water Softener (owned)
Hot Water Natural Gas
Heating Forced Air
Cooling Ceiling Fan(s), Central Air
Fireplaces Type Natural
Fireplace yes
Appliance Dishwasher, Dryer, Free-Standing Gas Range, Free-Standing Refrigerator, Microwave, Stainless Steel Appliance(s), Washer
Heat Source Natural Gas
Exterior
Exterior Feature Lighting, Fenced
Garage Direct Access, Electricity, Door Opener, Attached
Garage Description 2 Car
Fence Fenced
Waterfront no
Waterfront Description Beach Access,Lake Privileges
Water Access Desc Swim Association
Roof Type Asphalt
Porch Porch - Covered, Patio, Porch, Patio - Covered
Road Frontage Paved
Garage yes
Building
Lot Description Water View
Foundation Basement
Sewer Septic Tank (Existing)
Water Well (Existing)
Architectural Style Colonial
Warranty No
Level or Stories 2 Story
Structure Type Brick,Vinyl
Schools
School District Huron Valley
Others
Pets Allowed Yes
Tax ID 1115452010
Ownership Short Sale - No,Private Owned
Acceptable Financing Cash, Conventional, FHA, VA
Listing Terms Cash, Conventional, FHA, VA
Financing Cash,Conventional,FHA,VA
Read Less
Want to know what your home might be worth? Contact us for a FREE valuation!

Our team is ready to help you sell your home for the highest possible price ASAP

©2024 Realcomp II Ltd. Shareholders
Bought with EXP Realty


