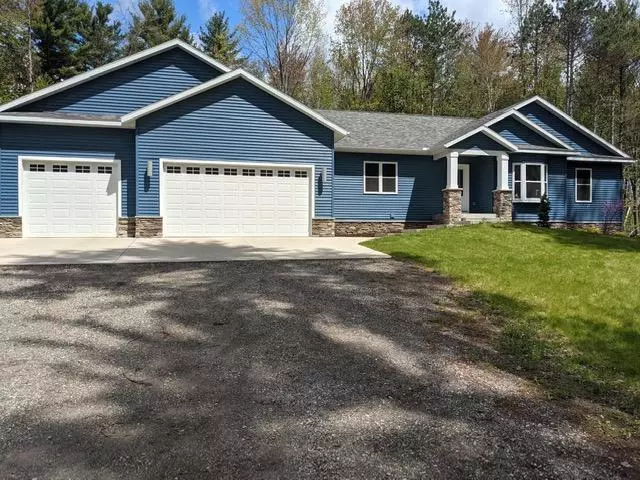$470,000
$475,000
1.1%For more information regarding the value of a property, please contact us for a free consultation.
12170 Pleasant Place Drive Ravenna, MI 49451
6 Beds
3.5 Baths
2,222 SqFt
Key Details
Sold Price $470,000
Property Type Single Family Home
Sub Type Ranch
Listing Status Sold
Purchase Type For Sale
Square Footage 2,222 sqft
Price per Sqft $211
MLS Listing ID 65021015900
Sold Date 06/11/21
Style Ranch
Bedrooms 6
Full Baths 3
Half Baths 1
HOA Y/N no
Originating Board Greater Regional Alliance of REALTORS
Year Built 2018
Annual Tax Amount $7,274
Lot Size 1.630 Acres
Acres 1.63
Lot Dimensions 161x261x150x270x353
Property Description
Stunning, Modern, High Quality and Spacious is this 6 bedroom, 3.5 bath custom 2018 home. With 2,222 sq ft on the main, find a master suite, main laundry, and enormous kitchen with built in ovens, a center island with 6top range & pot filler, & stunning quartz countertops. Open floor plan takes you from the kitchen to an extensive dining room and plush living room. Exit to your 16x20 rear deck complete with a 6 person hot tub, composite boards & Feeny cable railing - All overlooking your private / wooded rear setting! Daylight basement adds bedrooms 5&6, another full bath & formal office, and a 430sq ft family room! This sizable home has custom trim & doors throughout, and breathtaking light and faucet fixtures. Appliances included. A Must See. Call for your private tour today.
Location
State MI
County Muskegon
Area Ravenna Vlg
Direction Apple Avenue to Ravenna Road (Blackmer) south. Past the schools, past Conklin park, past the Firebarn. Then left onto Pleasant Place. Continue on Pleasant Place to subject on left side of road.
Rooms
Other Rooms Bath - Full
Basement Daylight
Kitchen Cooktop, Dishwasher, Disposal, Dryer, Freezer, Microwave, Oven, Refrigerator, Washer
Interior
Interior Features Other, Cable Available
Hot Water Natural Gas, Tankless
Heating Forced Air
Cooling Central Air
Fireplace no
Appliance Cooktop, Dishwasher, Disposal, Dryer, Freezer, Microwave, Oven, Refrigerator, Washer
Heat Source Natural Gas
Exterior
Exterior Feature Spa/Hot-tub
Garage Door Opener
Garage Description 3 Car
Waterfront no
Roof Type Composition
Porch Deck, Porch
Road Frontage Paved
Garage yes
Building
Lot Description Wooded, Sprinkler(s)
Sewer Sewer-Sanitary, Sewer at Street
Water 3rd Party Unknown, Municipal Water, Water at Street
Architectural Style Ranch
Level or Stories 1 Story
Structure Type Vinyl
Schools
School District Ravenna
Others
Tax ID 43011300002460
Acceptable Financing Cash, Conventional, FHA, VA
Listing Terms Cash, Conventional, FHA, VA
Financing Cash,Conventional,FHA,VA
Read Less
Want to know what your home might be worth? Contact us for a FREE valuation!

Our team is ready to help you sell your home for the highest possible price ASAP

©2024 Realcomp II Ltd. Shareholders
Bought with Childress & Associates Realty






