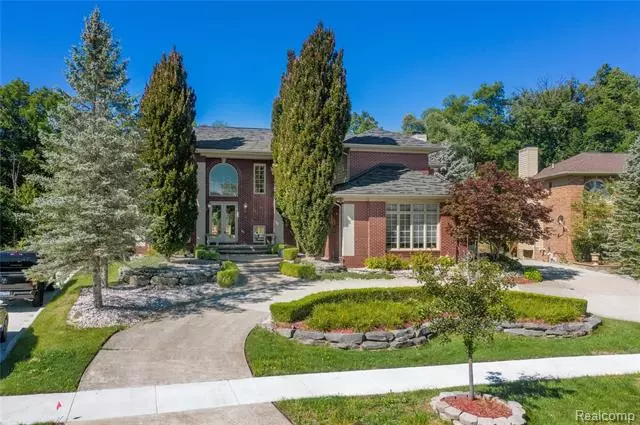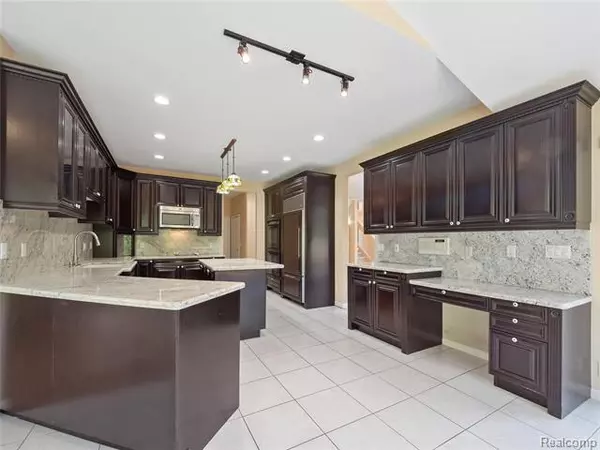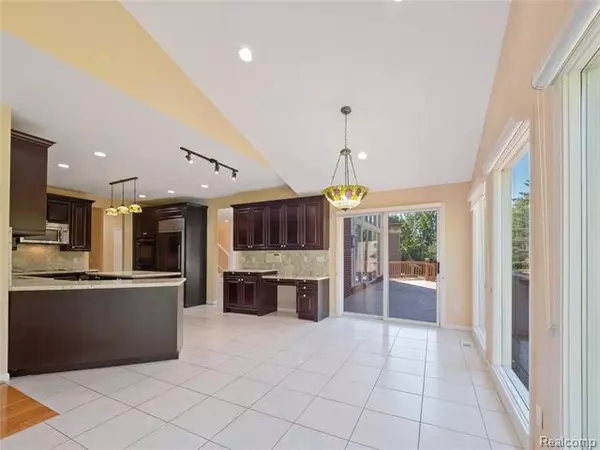$720,000
$729,000
1.2%For more information regarding the value of a property, please contact us for a free consultation.
6302 BRANFORD DR West Bloomfield, MI 48322
5 Beds
5.5 Baths
4,168 SqFt
Key Details
Sold Price $720,000
Property Type Single Family Home
Sub Type Colonial
Listing Status Sold
Purchase Type For Sale
Square Footage 4,168 sqft
Price per Sqft $172
Subdivision Wyndham Pointe Sub No 2
MLS Listing ID 2210014136
Sold Date 03/26/21
Style Colonial
Bedrooms 5
Full Baths 5
Half Baths 1
HOA Y/N no
Originating Board Realcomp II Ltd
Year Built 1999
Annual Tax Amount $9,806
Lot Size 0.300 Acres
Acres 0.3
Lot Dimensions 75X140X112X142
Property Description
Sensational living is waiting for you at this beautiful home in a desirable West Bloomfield neighborhood. Carefully designed to be bold and elegant in equal parts. As soon as you step inside you are greeted in the foyer and step into a great room where the multi-story ceiling soars above you and large windows bathe the area in natural light. This opens to your huge kitchen, which boasts quality stainless appliances, thick granite counters, and a plentiful cabinet storage. Your master suite is complete with an exquisite private bath that includes a large walk in shower and a soaking tub that is perfect for relaxing. The walk-out lower level has been finished with a second kitchen and theatre room. Step outside and enjoy the perfect weather on your large deck with a view of the water behind your home. Verdant landscaping all over the property provides the perfect backdrop for many future summer celebrations. Schedule your virtual or in-person showing today! I.D.R.B.N.G
Location
State MI
County Oakland
Area West Bloomfield Twp
Direction NORTH OF MAPLE ROAD WEST OF HALSTED ROAD
Rooms
Other Rooms Great Room
Basement Finished
Kitchen Electric Cooktop, Dishwasher, Dryer, Microwave, Double Oven, Built-In Refrigerator, Stainless Steel Appliance(s), Washer
Interior
Interior Features Cable Available, Programmable Thermostat
Hot Water Natural Gas
Heating Forced Air
Cooling Central Air
Fireplaces Type Gas
Fireplace yes
Appliance Electric Cooktop, Dishwasher, Dryer, Microwave, Double Oven, Built-In Refrigerator, Stainless Steel Appliance(s), Washer
Heat Source Natural Gas
Laundry 1
Exterior
Exterior Feature Outside Lighting
Garage Attached, Direct Access, Door Opener, Electricity
Garage Description 3 Car
Waterfront no
Roof Type Asphalt
Porch Porch
Road Frontage Paved
Garage yes
Building
Lot Description Irregular, Wooded
Foundation Basement
Sewer Sewer-Sanitary
Water Municipal Water
Architectural Style Colonial
Warranty No
Level or Stories 2 Story
Structure Type Brick
Schools
School District Walled Lake
Others
Pets Allowed Yes
Tax ID 1830476048
Ownership Private Owned,Short Sale - No
Assessment Amount $29
Acceptable Financing Cash, Conventional
Listing Terms Cash, Conventional
Financing Cash,Conventional
Read Less
Want to know what your home might be worth? Contact us for a FREE valuation!

Our team is ready to help you sell your home for the highest possible price ASAP

©2024 Realcomp II Ltd. Shareholders
Bought with Internet Real Estate, Inc






