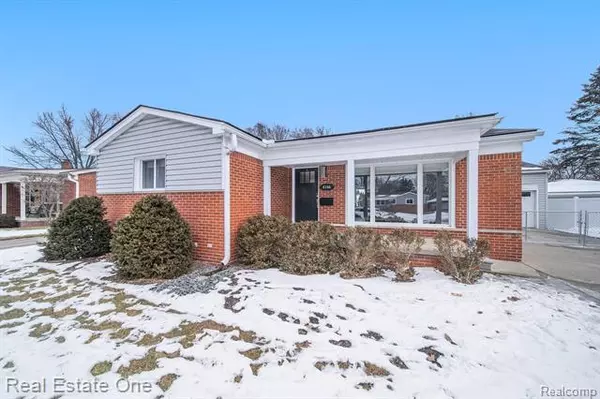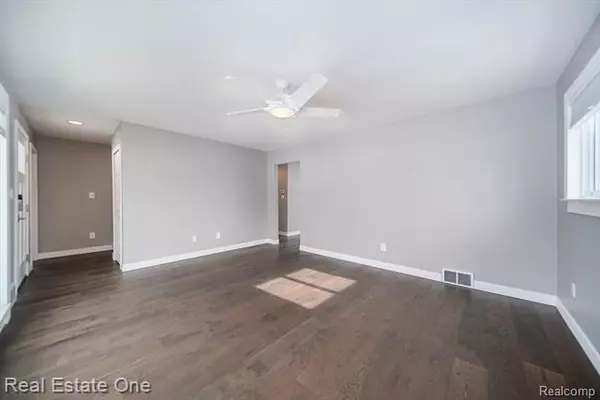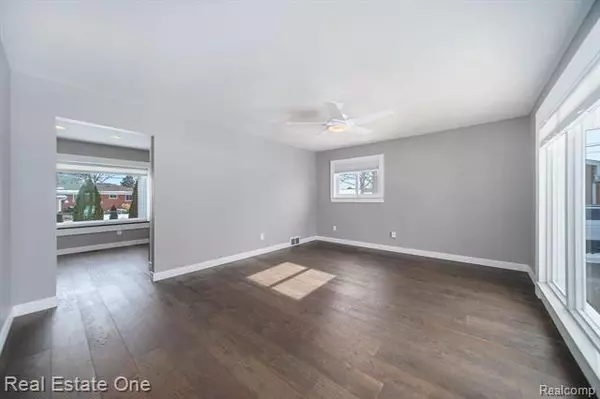$260,000
$239,900
8.4%For more information regarding the value of a property, please contact us for a free consultation.
9746 MARIE ST Livonia, MI 48150
3 Beds
2 Baths
1,060 SqFt
Key Details
Sold Price $260,000
Property Type Single Family Home
Sub Type Ranch
Listing Status Sold
Purchase Type For Sale
Square Footage 1,060 sqft
Price per Sqft $245
Subdivision Ann Arbor Trail Sub
MLS Listing ID 2210007985
Sold Date 03/15/21
Style Ranch
Bedrooms 3
Full Baths 2
HOA Y/N no
Originating Board Realcomp II Ltd
Year Built 1958
Annual Tax Amount $3,274
Lot Size 7,405 Sqft
Acres 0.17
Lot Dimensions 62.10X38.70
Property Description
UPDATED Livonia brick ranch with finished basement! Home is meticulously maintained and is LOADED with updates! Home features updated eat-in gourmet kitchen with white custom cabinets, quartz counters, tile backsplash, and GE stainless steel appliances; Updated main bath with tiled surround; Engineered hardwood floors throughout much of first floor; Newer vinyl windows; Craftsman style trimmed windows & baseboards; Custom window treatments; Freshly painted; Newer interior & entry doors; Closet organizers throughout; Recessed lighting; Finished basement is perfect for entertaining; Basement features large rec room, full bath, kitchenette with refrigerator, possible 4th bedroom, large laundry, & generous storage; All appliances included; Updated 220 amp electrical; Private yard with patio; Covered walkway leads to 2 car garage; This home is TRULY a MUST SEE!!! Just 2.5 miles to Downtown Plymouth; Close proximity to Hines Park, Miller Family Park, Newburgh Lake, and I-275/I-96.
Location
State MI
County Wayne
Area Livonia
Direction Take Marie Street South Off Ann Arbor Trail Between Hix & I-275
Rooms
Other Rooms Living Room
Basement Finished
Kitchen Dishwasher, Disposal, Dryer, Free-Standing Gas Oven, Free-Standing Refrigerator, Stainless Steel Appliance(s), Washer
Interior
Interior Features Cable Available, Programmable Thermostat
Hot Water Natural Gas
Heating Forced Air
Cooling Ceiling Fan(s), Central Air
Fireplace no
Appliance Dishwasher, Disposal, Dryer, Free-Standing Gas Oven, Free-Standing Refrigerator, Stainless Steel Appliance(s), Washer
Heat Source Natural Gas
Laundry 1
Exterior
Exterior Feature Gutter Guard System, Outside Lighting
Garage Detached, Door Opener, Electricity, Side Entrance
Garage Description 2 Car
Waterfront no
Roof Type Asphalt
Porch Patio, Porch - Covered
Road Frontage Paved, Pub. Sidewalk
Garage yes
Building
Foundation Basement
Sewer Sewer-Sanitary
Water Municipal Water
Architectural Style Ranch
Warranty No
Level or Stories 1 Story
Structure Type Brick
Schools
School District Livonia
Others
Pets Allowed Yes
Tax ID 46122030063000
Ownership Private Owned,Short Sale - No
Acceptable Financing Cash, Conventional, FHA, VA
Listing Terms Cash, Conventional, FHA, VA
Financing Cash,Conventional,FHA,VA
Read Less
Want to know what your home might be worth? Contact us for a FREE valuation!

Our team is ready to help you sell your home for the highest possible price ASAP

©2024 Realcomp II Ltd. Shareholders
Bought with Preferred, Realtors Ltd






