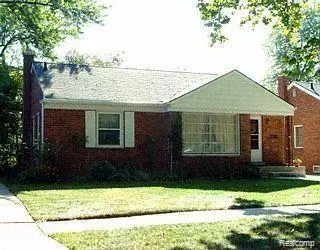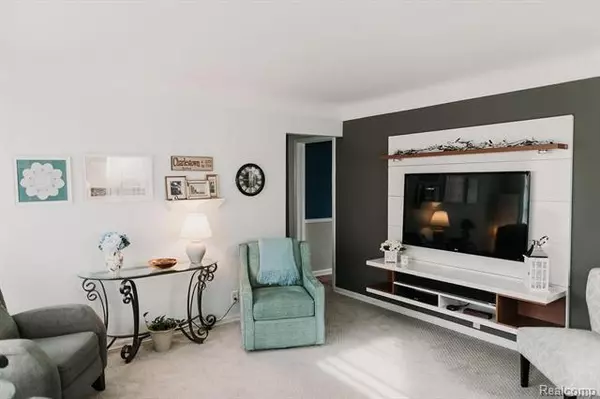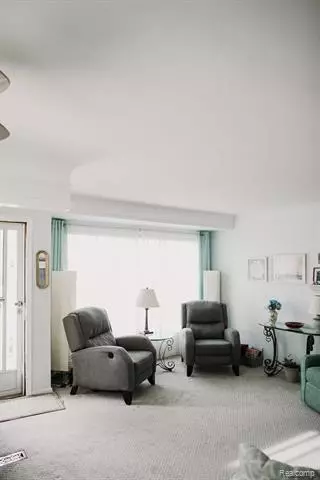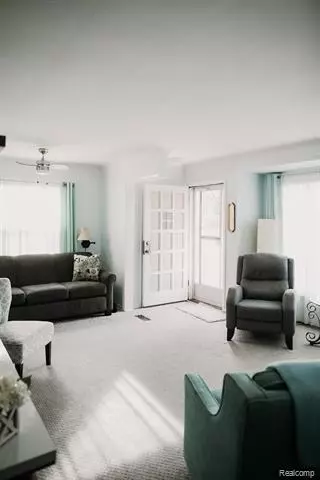$139,000
$139,500
0.4%For more information regarding the value of a property, please contact us for a free consultation.
15846 DENBY Redford, MI 48239
3 Beds
2 Baths
942 SqFt
Key Details
Sold Price $139,000
Property Type Single Family Home
Sub Type Ranch
Listing Status Sold
Purchase Type For Sale
Square Footage 942 sqft
Price per Sqft $147
Subdivision Golf View Park Sub
MLS Listing ID 2210001283
Sold Date 02/09/21
Style Ranch
Bedrooms 3
Full Baths 2
HOA Y/N no
Originating Board Realcomp II Ltd
Year Built 1952
Annual Tax Amount $2,049
Lot Size 6,098 Sqft
Acres 0.14
Lot Dimensions 47.00X130.00
Property Description
Home Sweet Home! MOVE IN READY! Clean, Well Maintained classic brick ranch. Located close to scenic Bell Creek Park. Hardwood floors, new carpet in living room. Newish Updates(approx) : roof 10-12 yrs, Furnace & A/C 6.5 yrs(high efficiency), basement windows 3yrs, Appliances 6.5yrs, Kitchen has granite counters, pull out shelving in cabinets. 3rd Bedroom currently being used as a dining room. Partially finished basement. Fenced yard with gazebo. 2 Car detached heated garage with work bench. (wall mounted entertainment center in living room with wall mounted tv is included) 1 yr Home Warranty included. WARNING! This home will go FAST, it's so ADORABLE!
Location
State MI
County Wayne
Area Redford Twp
Direction Go North On Inkster Rd to Meadowbrook, Turn Right/east, go to Denby and go Left/North on Denby, home is on the Right
Rooms
Other Rooms Living Room
Basement Partially Finished
Kitchen Dishwasher, Disposal, ENERGY STAR qualified dryer, Free-Standing Gas Range, ENERGY STAR qualified refrigerator, ENERGY STAR qualified washer
Interior
Interior Features Cable Available, Carbon Monoxide Alarm(s), De-Humidifier, Humidifier, Programmable Thermostat
Hot Water Natural Gas
Heating ENERGY STAR Qualified Furnace Equipment, Forced Air
Cooling Ceiling Fan(s), Central Air, ENERGY STAR Qualified A/C Equipment
Fireplace no
Appliance Dishwasher, Disposal, ENERGY STAR qualified dryer, Free-Standing Gas Range, ENERGY STAR qualified refrigerator, ENERGY STAR qualified washer
Heat Source Natural Gas
Laundry 1
Exterior
Exterior Feature Awning/Overhang(s), Fenced, Gazebo, Gutter Guard System
Garage Detached, Door Opener, Electricity, Workshop
Garage Description 2 Car
Waterfront no
Roof Type Asphalt
Porch Patio, Porch
Road Frontage Paved, Pub. Sidewalk
Garage yes
Building
Foundation Basement
Sewer Sewer-Sanitary
Water Municipal Water
Architectural Style Ranch
Warranty Yes
Level or Stories 1 Story
Structure Type Aluminum,Brick
Schools
School District Redford Union
Others
Pets Allowed Yes
Tax ID 79019020265002
Ownership Private Owned,Short Sale - No
Acceptable Financing Cash, Conventional
Listing Terms Cash, Conventional
Financing Cash,Conventional
Read Less
Want to know what your home might be worth? Contact us for a FREE valuation!

Our team is ready to help you sell your home for the highest possible price ASAP

©2024 Realcomp II Ltd. Shareholders
Bought with Century 21 Row






