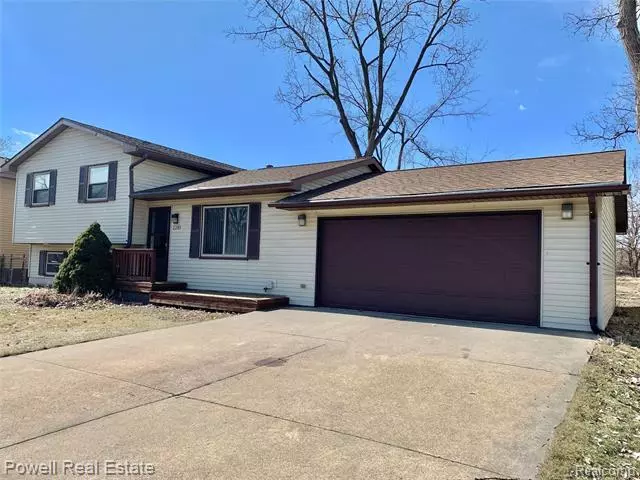$180,000
$175,000
2.9%For more information regarding the value of a property, please contact us for a free consultation.
2285 PHILLIPS RD Auburn Hills, MI 48326
3 Beds
2 Baths
1,656 SqFt
Key Details
Sold Price $180,000
Property Type Single Family Home
Sub Type Colonial,Contemporary,Other
Listing Status Sold
Purchase Type For Sale
Square Footage 1,656 sqft
Price per Sqft $108
Subdivision Chandler Estates Sub
MLS Listing ID 2200016367
Sold Date 05/21/20
Style Colonial,Contemporary,Other
Bedrooms 3
Full Baths 2
HOA Y/N no
Originating Board Realcomp II Ltd
Year Built 1984
Annual Tax Amount $3,359
Lot Size 0.280 Acres
Acres 0.28
Lot Dimensions 76.00X159.00
Property Description
Absolutely Great Value! Move-in ready, turn-key house with new exterior painting. Natural light throughout the entire home. Very comfortable floorplan. Granite countertops and backsplash in kitchen, expensive walkout door to deck. Decent sized bedrooms all have brand-new ceiling fans. The huge family room can be used as a 4th bedroom with a new full bath. Expensive Double-Hung windows throughout the house. Battery-powered backup sum pump. Many updates: New Roof (2 years), New full bathroom (2 years), brand new carpet 2020, professionally painted throughout 2020, laundry room with epoxy floor 2020. All the bedrooms with brand new ceiling fan 2020. All new light features 2020. Even hookup for backup generator. Oversized attached garage with workspace. Extra deep fenced backyard. Close to all conveniences and highways to Great Lake Crossing Mall, Aldi, Menards, Costco and all kinds of glamourous restaurants. Just a minute to Oakland University. Listing agent related to the seller.
Location
State MI
County Oakland
Area Auburn Hills
Direction North off Pontiac Rd
Rooms
Basement Daylight, Finished
Kitchen Dishwasher, Disposal, Built-In Gas Oven, Free-Standing Refrigerator
Interior
Interior Features Humidifier
Hot Water Natural Gas
Heating Forced Air
Cooling Ceiling Fan(s), Central Air
Fireplace no
Appliance Dishwasher, Disposal, Built-In Gas Oven, Free-Standing Refrigerator
Heat Source Natural Gas
Laundry 1
Exterior
Exterior Feature Fenced, Gutter Guard System, Lighting
Garage Attached, Workshop
Garage Description 2 Car
Waterfront no
Roof Type Asphalt
Porch Deck
Road Frontage Paved
Garage yes
Building
Foundation Basement
Sewer Public Sewer (Sewer-Sanitary)
Water Public (Municipal)
Architectural Style Colonial, Contemporary, Other
Warranty No
Level or Stories Tri-Level
Structure Type Vinyl
Schools
School District Pontiac
Others
Tax ID 1414202010
Ownership Private Owned,Short Sale - No
Acceptable Financing Cash, Conventional
Rebuilt Year 2020
Listing Terms Cash, Conventional
Financing Cash,Conventional
Read Less
Want to know what your home might be worth? Contact us for a FREE valuation!

Our team is ready to help you sell your home for the highest possible price ASAP

©2024 Realcomp II Ltd. Shareholders
Bought with Stewart Team R E Partners Inc


