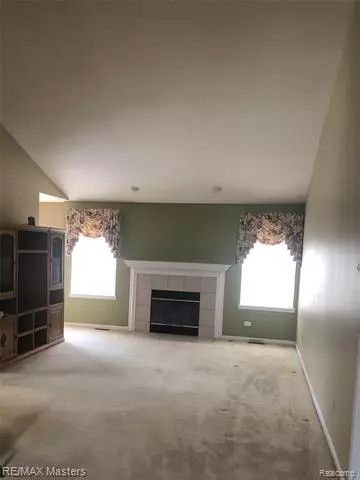$205,000
$205,000
For more information regarding the value of a property, please contact us for a free consultation.
29908 N PARK CRT New Boston, MI 48164
2 Beds
2 Baths
1,456 SqFt
Key Details
Sold Price $205,000
Property Type Condo
Sub Type Ranch
Listing Status Sold
Purchase Type For Sale
Square Footage 1,456 sqft
Price per Sqft $140
Subdivision Wayne County Condo Sub Plan No 617
MLS Listing ID 2210003716
Sold Date 03/12/21
Style Ranch
Bedrooms 2
Full Baths 2
HOA Fees $280/mo
HOA Y/N yes
Originating Board Realcomp II Ltd
Year Built 2002
Annual Tax Amount $2,865
Property Description
Picture yourself in this spacious condo located in the sought-after Trail Creek Complex. Large master with walk-in closet, 2 full baths and vaulted ceilings in both family room and master. Cozy up in front of the gas fireplace in the expansive family room. Second bedroom has bay window overlooking the private court. Large eat-in kitchen with granite counters overlooks extra large patio and oversized lot where you can relax beneath the retractable awning in the shade. Enjoy tennis and swimming? It's all in this complex! First floor laundry, new hot water tank, all appliances and home warranty included. Full basement is a blank slate ready to be finished or used as storage. There are several large closets and storage is plentiful. Huron Schools. This condo has been well cared for and it shows! It will not be on the market long! Please follow all CDC guidelines for Covid safety. Licensed agent must accompany all buyers. Square footage is an estimate, not guaranteed. BATVAI
Location
State MI
County Wayne
Area Huron Twp
Direction West Rd. West to N. Park, South on N. Park, Turn left onto court
Rooms
Other Rooms Bedroom - Mstr
Basement Unfinished
Kitchen Dishwasher, Disposal, Dryer, Microwave, Free-Standing Gas Oven, Free-Standing Refrigerator, Washer
Interior
Interior Features Cable Available, Carbon Monoxide Alarm(s)
Hot Water Natural Gas
Heating Forced Air
Cooling Ceiling Fan(s), Central Air
Fireplaces Type Gas
Fireplace yes
Appliance Dishwasher, Disposal, Dryer, Microwave, Free-Standing Gas Oven, Free-Standing Refrigerator, Washer
Heat Source Natural Gas
Exterior
Exterior Feature Awning/Overhang(s), Pool - Common, Tennis Court
Garage Attached
Garage Description 2 Car
Waterfront no
Roof Type Asphalt
Porch Patio
Road Frontage Paved
Garage yes
Private Pool 1
Building
Foundation Basement
Sewer Sewer at Street
Water Municipal Water
Architectural Style Ranch
Warranty Yes
Level or Stories 1 Story
Structure Type Brick,Vinyl
Schools
School District Huron
Others
Pets Allowed Yes
Tax ID 75089030070000
Ownership Private Owned,Short Sale - No
Acceptable Financing Cash, Conventional, FHA, VA
Listing Terms Cash, Conventional, FHA, VA
Financing Cash,Conventional,FHA,VA
Read Less
Want to know what your home might be worth? Contact us for a FREE valuation!

Our team is ready to help you sell your home for the highest possible price ASAP

©2024 Realcomp II Ltd. Shareholders
Bought with RE/MAX Masters






