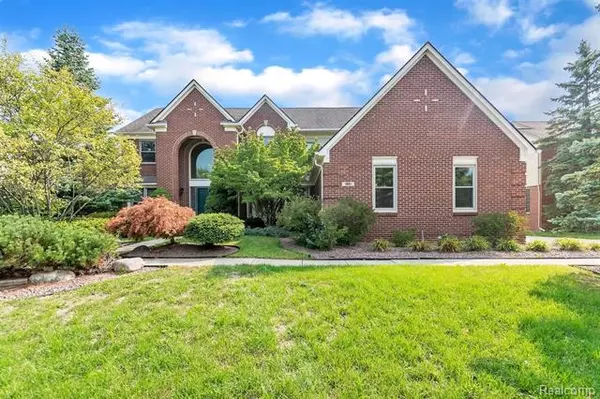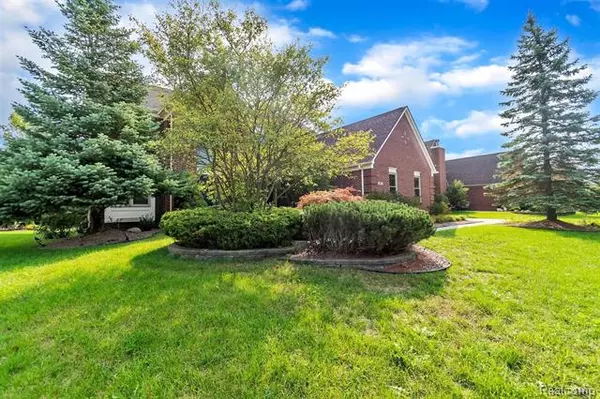$440,000
$429,500
2.4%For more information regarding the value of a property, please contact us for a free consultation.
1861 STONEBRIDGE WAY Canton, MI 48188
4 Beds
3.5 Baths
3,112 SqFt
Key Details
Sold Price $440,000
Property Type Single Family Home
Sub Type Colonial,Traditional
Listing Status Sold
Purchase Type For Sale
Square Footage 3,112 sqft
Price per Sqft $141
Subdivision Pheasant View Sub
MLS Listing ID 2200092869
Sold Date 12/16/20
Style Colonial,Traditional
Bedrooms 4
Full Baths 3
Half Baths 1
HOA Fees $45/ann
HOA Y/N yes
Originating Board Realcomp II Ltd
Year Built 1997
Annual Tax Amount $7,248
Lot Size 10,454 Sqft
Acres 0.24
Lot Dimensions 85.00X125.00
Property Description
Price reduced. Beautiful Updtd 4 Bdrrm Col. in Prestigious Pheasant View Sub. Only 1 of 15 lots in Sub w/Private yard backs to protected woods. Maintenance free Trex Deck. Custom Built home w/quality features thru-out. Built w/silent joist trust system, whole house central vac, Sec. System. Enter this beautiful Prestine home w/2 story foyer to a Grand Vaulted Ceiling Family Room & Fireplace. (Freshly painted thru-out, w/New carpet, New Kitchen floor, (9/2020). Whole house attic fan, ceiling fan, Huge Mstr Suite w/Vaulted Ceiling. Mstr Bath w/Jacuzzi/Sep. Shower/18ft Walk-in Closet. 5 ton Over-sized AC, 96% Eff. Furnace. Professionally Fin.Bsmt w/9ft. Ceilings & 1 inch thick water proofing system & extra Lrg. Sump Pump 8ft. Custom Solid Oak bar in Bsmt w/a chill cabinet for 2 kegs & custom cabinets! To finish it all off A fantastic 360 bottle climate controlled Wine Cellar w/secure door! Perfect for Family Gatherings! This is a Must See. For more info see docs.
Location
State MI
County Wayne
Area Canton Twp
Direction South of Cherry Hill and East of Beck Rd
Rooms
Other Rooms Great Room
Basement Finished
Kitchen Bar Fridge, Dishwasher, Disposal, Microwave, Free-Standing Gas Range, Stainless Steel Appliance(s), Wine Cooler, Other
Interior
Interior Features Air Cleaner, Cable Available, Carbon Monoxide Alarm(s), Central Vacuum, De-Humidifier, Humidifier, Wet Bar
Hot Water Natural Gas
Heating Forced Air, Zoned
Cooling Attic Fan, Ceiling Fan(s), Central Air
Fireplaces Type Gas
Fireplace yes
Appliance Bar Fridge, Dishwasher, Disposal, Microwave, Free-Standing Gas Range, Stainless Steel Appliance(s), Wine Cooler, Other
Heat Source Natural Gas
Laundry 1
Exterior
Exterior Feature Outside Lighting
Garage Attached, Direct Access, Door Opener, Electricity, Side Entrance
Garage Description 3.5 Car
Waterfront no
Roof Type Asphalt
Porch Deck, Patio, Porch
Road Frontage Paved, Private, Pub. Sidewalk
Garage yes
Building
Lot Description Golf Community, Wooded
Foundation Basement
Sewer Sewer-Sanitary
Water Municipal Water
Architectural Style Colonial, Traditional
Warranty No
Level or Stories 2 Story
Structure Type Brick
Schools
School District Plymouth Canton
Others
Pets Allowed Yes
Tax ID 71083020104000
Ownership Private Owned,Short Sale - No
Assessment Amount $155
Acceptable Financing Cash, Conventional, FHA, VA
Rebuilt Year 2020
Listing Terms Cash, Conventional, FHA, VA
Financing Cash,Conventional,FHA,VA
Read Less
Want to know what your home might be worth? Contact us for a FREE valuation!

Our team is ready to help you sell your home for the highest possible price ASAP

©2024 Realcomp II Ltd. Shareholders
Bought with Providence Realty






