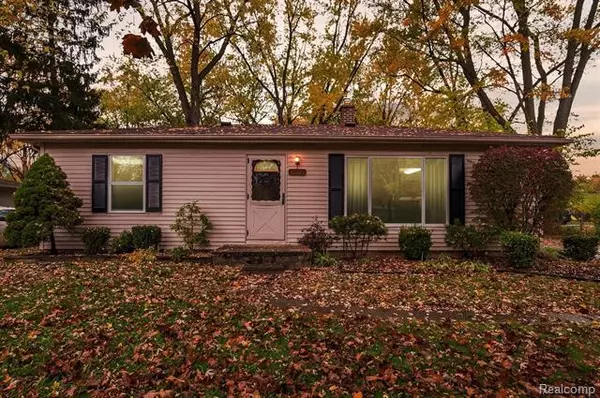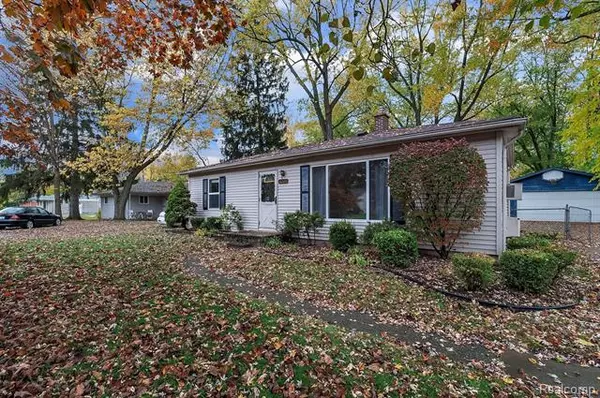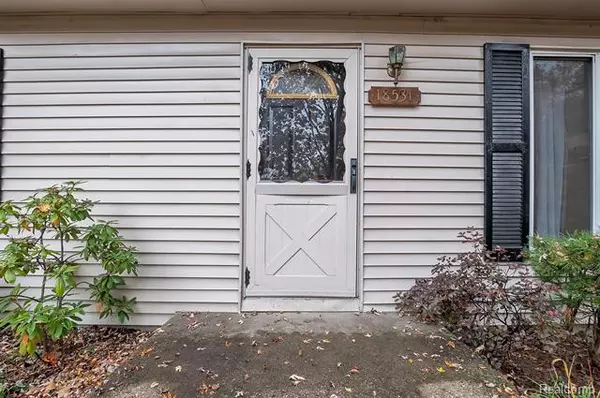$120,000
$125,000
4.0%For more information regarding the value of a property, please contact us for a free consultation.
18531 PERSHING ST Livonia, MI 48152
2 Beds
1 Bath
880 SqFt
Key Details
Sold Price $120,000
Property Type Single Family Home
Sub Type Ranch
Listing Status Sold
Purchase Type For Sale
Square Footage 880 sqft
Price per Sqft $136
Subdivision Garden Farms Sub
MLS Listing ID 2200082311
Sold Date 11/11/20
Style Ranch
Bedrooms 2
Full Baths 1
HOA Y/N no
Originating Board Realcomp II Ltd
Year Built 1953
Annual Tax Amount $1,832
Lot Size 0.300 Acres
Acres 0.3
Lot Dimensions 70.00X190.00
Property Sub-Type Ranch
Property Description
Country living in Livonia! Up north feel on a quiet tree-lined street with quick access to shopping and restaurants! Updated kitchen with cherry cabinets and Corian countertops. All appliances including washer and dryer stay. Fenced in back yard features a covered back porch and mature trees. Oversized 2 1/2 car garage with workshop and lean to behind the garage for additional storage. Large 15X10 utility/laundry room. Storage room in back of the home with indirect access could be a man cave, office or exercise room. Window air unit cools entire house. Home will be sold "as-is." Seller won't assume any repairs.
Location
State MI
County Wayne
Area Livonia
Direction Inkster to West on Margerita to North on Pershing
Rooms
Other Rooms Bedroom - Mstr
Kitchen Disposal, Dryer, Free-Standing Electric Range, Free-Standing Refrigerator, Washer
Interior
Interior Features Cable Available, High Spd Internet Avail
Hot Water Natural Gas
Heating Forced Air
Cooling Attic Fan, Ceiling Fan(s), Window Unit(s)
Fireplace no
Appliance Disposal, Dryer, Free-Standing Electric Range, Free-Standing Refrigerator, Washer
Heat Source Natural Gas
Laundry 1
Exterior
Parking Features 2+ Assigned Spaces, Detached, Door Opener, Electricity
Garage Description 2 Car
Roof Type Asphalt
Porch Porch
Road Frontage Paved
Garage yes
Building
Foundation Crawl
Sewer Sewer-Sanitary
Water Municipal Water
Architectural Style Ranch
Warranty No
Level or Stories 1 Story
Additional Building Shed
Structure Type Vinyl
Schools
School District Clarenceville
Others
Tax ID 46045010064002
Ownership Private Owned,Short Sale - No
Acceptable Financing Cash, Conventional
Listing Terms Cash, Conventional
Financing Cash,Conventional
Read Less
Want to know what your home might be worth? Contact us for a FREE valuation!

Our team is ready to help you sell your home for the highest possible price ASAP

©2025 Realcomp II Ltd. Shareholders
Bought with Remerica Hometown





