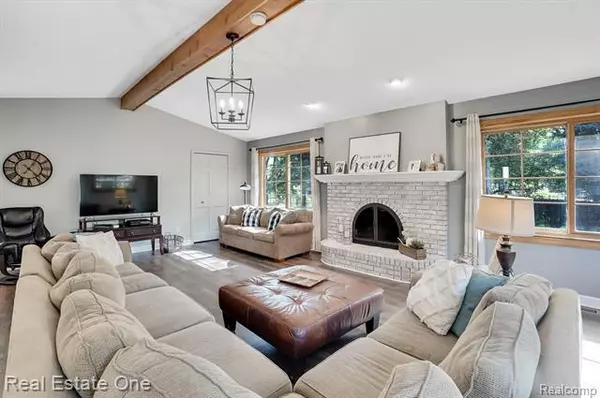$295,800
$279,900
5.7%For more information regarding the value of a property, please contact us for a free consultation.
13408 LEDWON ST Shelby Twp, MI 48315
3 Beds
2 Baths
1,645 SqFt
Key Details
Sold Price $295,800
Property Type Single Family Home
Sub Type Ranch
Listing Status Sold
Purchase Type For Sale
Square Footage 1,645 sqft
Price per Sqft $179
Subdivision Schoenherr-21 Gardens
MLS Listing ID 2200086027
Sold Date 11/16/20
Style Ranch
Bedrooms 3
Full Baths 2
HOA Y/N no
Originating Board Realcomp II Ltd
Year Built 1986
Annual Tax Amount $2,880
Lot Size 0.340 Acres
Acres 0.34
Lot Dimensions 100.00X150.00
Property Description
OPEN HOUSE SUN 10/18 1-4pm. Beautiful Ranch Home with Extensive Updates Throughout! Home Features: Updated Kitchen with Raised Panel White Cabinets, Solid Surface Counters, Subway Tile Backsplash, Nickel Fixtures and Hardware and All of the Appliances are Included! Kitchen has it's own Auxiliary Water Heater. First Floor Launder, Washer and Dryer Included. All New Flooring in 2019. Both Full Baths have been Remodeled with Decorative Tile, Modern Vanities and New Fixtures, all within the last year. Feels Like a New House!! Unfinished Basement is Open, Bright and Not Creepy at all! Great for Storage or Finish to your liking. Attached 2 Car Garage, Fenced Yard, and Composite Deck with access off the Great Room. Home comes with Nest Thermostat, Nest Doorbell and Smart IQ Garage Door Opener. And you'll never have to worry about losing power to those smart devices as this home has a Generac Whole Home Generator, with yearly maintenance covered through 2021! Great Location close to M-59.
Location
State MI
County Macomb
Area Shelby Twp
Direction West off Schoenherr just South of 21 Mile
Rooms
Other Rooms Bedroom - Mstr
Basement Unfinished
Kitchen Dishwasher, Disposal, Dryer, Microwave, Free-Standing Electric Range, Free-Standing Refrigerator, Washer
Interior
Hot Water Natural Gas
Heating Forced Air
Cooling Ceiling Fan(s), Central Air
Fireplaces Type Gas
Fireplace yes
Appliance Dishwasher, Disposal, Dryer, Microwave, Free-Standing Electric Range, Free-Standing Refrigerator, Washer
Heat Source Natural Gas
Laundry 1
Exterior
Exterior Feature Fenced, Outside Lighting, Whole House Generator
Garage Attached, Direct Access, Door Opener, Electricity, Side Entrance
Garage Description 2 Car
Waterfront no
Porch Deck, Porch - Covered
Road Frontage Paved
Garage yes
Building
Lot Description Sprinkler(s)
Foundation Basement
Sewer Septic-Existing
Water Municipal Water
Architectural Style Ranch
Warranty No
Level or Stories 1 Story
Structure Type Brick,Vinyl
Schools
School District Utica
Others
Tax ID 0735228003
Ownership Private Owned,Short Sale - No
Acceptable Financing Cash, Conventional, FHA, VA
Listing Terms Cash, Conventional, FHA, VA
Financing Cash,Conventional,FHA,VA
Read Less
Want to know what your home might be worth? Contact us for a FREE valuation!

Our team is ready to help you sell your home for the highest possible price ASAP

©2024 Realcomp II Ltd. Shareholders
Bought with Anthony Djon Luxury Real Estate






