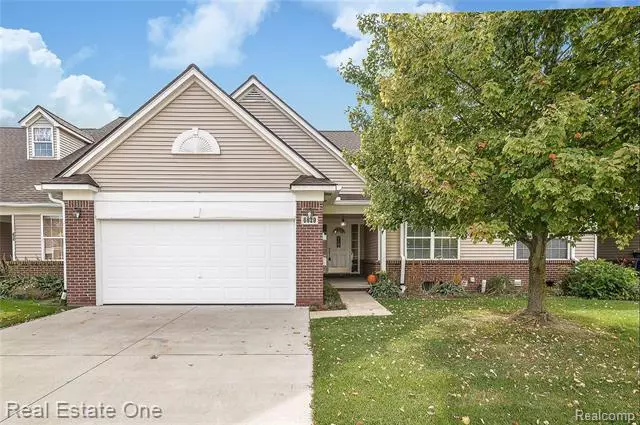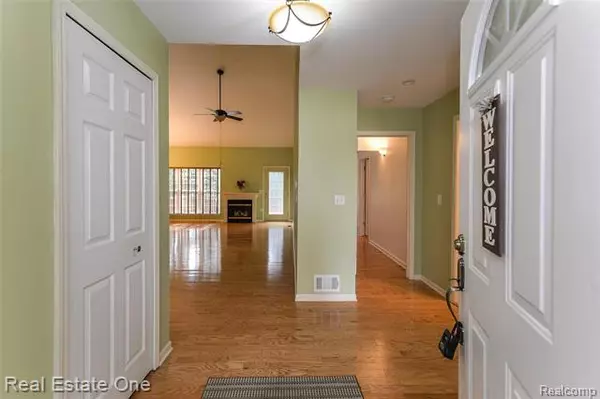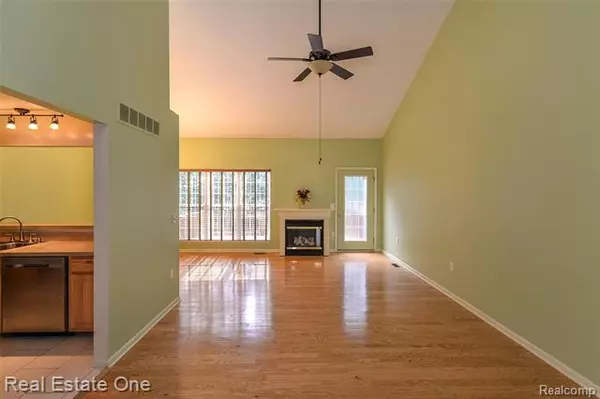$222,000
$229,900
3.4%For more information regarding the value of a property, please contact us for a free consultation.
6629 CORTLAND AVE Brighton, MI 48114
3 Beds
3 Baths
1,436 SqFt
Key Details
Sold Price $222,000
Property Type Condo
Sub Type Ranch
Listing Status Sold
Purchase Type For Sale
Square Footage 1,436 sqft
Price per Sqft $154
Subdivision Cortland Place Condo
MLS Listing ID 2200081284
Sold Date 12/02/20
Style Ranch
Bedrooms 3
Full Baths 3
HOA Fees $300/mo
HOA Y/N yes
Originating Board Realcomp II Ltd
Year Built 2003
Annual Tax Amount $2,809
Property Description
Location Location Location! Centrally placed between Downtown Brighton & Downtown Howell, this 3 Bed 3 Full Bath Condo presents 2536 Finished Sq. Ft and is close to any and all amenities! Upon Entering, you are greeted by Hardwood Floors opening-up to the Spacious Living Room which features a Gas Fireplace, perfect for the upcoming cooler months! The open Kitchen previews Ceramic Tile Floors & Optimal Cabinetry with a Cutout overlooking the Dining Area, The Master Bedroom includes a Gorgeous Master Bath displaying Dual Sinks, Soaker Tub, and Tiled Shower, The First Floor Laundry Room doubles as a Mudroom just off the Garage Entry, The Finished Basement adds an addl 1100 Sq. Ft of Finished Living including a Family Room, Bedroom & Full Bath. Other Notables: 2 Yr Old Roof, 1 Yr Old A/C & Furnace, Updated Light Fixtures, Updated Paint, New Carpet; Move-In Ready, Close to Freeways, Restaurants & Shops, Desirable Features, this place has everything you could ask for in a Condo, and more!
Location
State MI
County Livingston
Area Genoa Twp
Direction Grand River Ave to North onto Cortland Blvd then Right onto Cortland Ave
Rooms
Other Rooms Bedroom - Mstr
Basement Daylight, Finished
Kitchen Dishwasher, Disposal, Dryer, Exhaust Fan, Microwave, Free-Standing Electric Range, Free-Standing Refrigerator, Washer
Interior
Interior Features Cable Available, High Spd Internet Avail, Programmable Thermostat, Utility Smart Meter
Hot Water Natural Gas
Heating Forced Air
Cooling Ceiling Fan(s), Central Air
Fireplaces Type Gas
Fireplace yes
Appliance Dishwasher, Disposal, Dryer, Exhaust Fan, Microwave, Free-Standing Electric Range, Free-Standing Refrigerator, Washer
Heat Source Natural Gas
Laundry 1
Exterior
Exterior Feature Chimney Cap(s), Grounds Maintenance, Outside Lighting
Garage Attached, Direct Access, Door Opener, Electricity
Garage Description 2 Car
Waterfront no
Roof Type Asphalt
Porch Deck, Porch - Covered
Road Frontage Paved
Garage yes
Building
Lot Description Level, Wooded
Foundation Basement
Sewer Sewer-Sanitary
Water Municipal Water
Architectural Style Ranch
Warranty No
Level or Stories 1 Story
Structure Type Brick,Vinyl
Schools
School District Howell
Others
Pets Allowed Yes
Tax ID 1114203006
Ownership Private Owned,Short Sale - No
Acceptable Financing Cash, Conventional
Listing Terms Cash, Conventional
Financing Cash,Conventional
Read Less
Want to know what your home might be worth? Contact us for a FREE valuation!

Our team is ready to help you sell your home for the highest possible price ASAP

©2024 Realcomp II Ltd. Shareholders
Bought with KW Professionals Brighton






