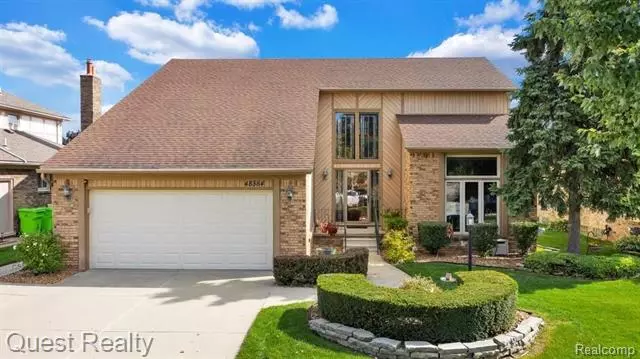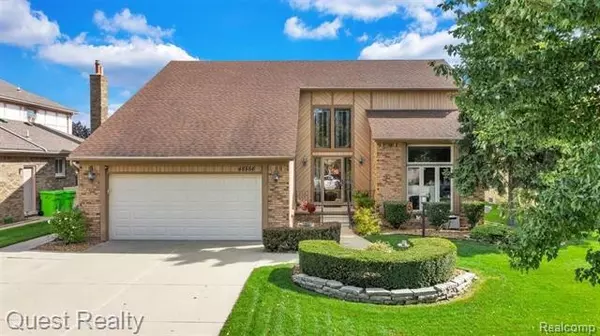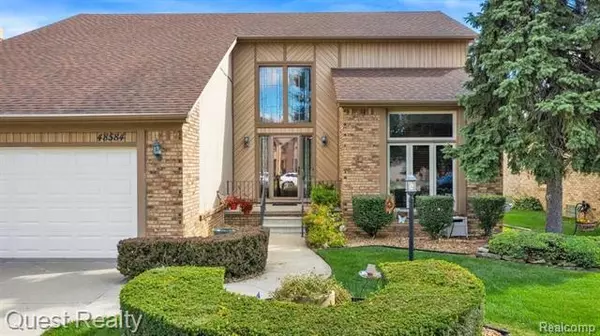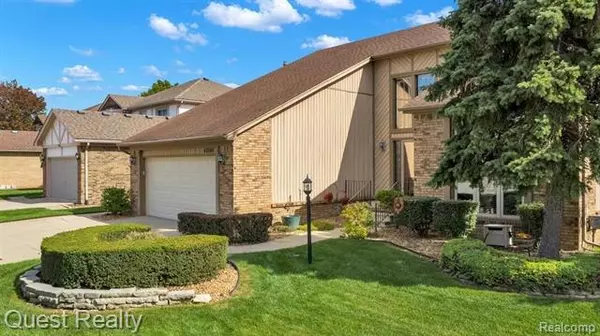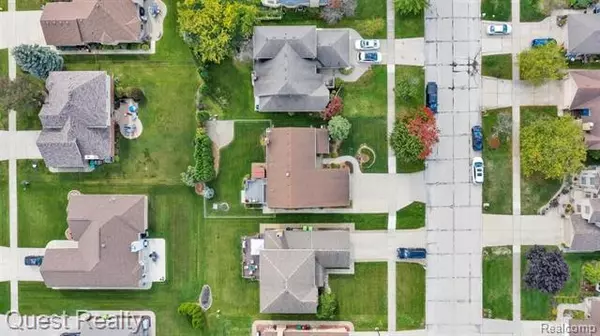$330,000
$339,900
2.9%For more information regarding the value of a property, please contact us for a free consultation.
48584 TILCH RD Macomb, MI 48044
4 Beds
3 Baths
2,475 SqFt
Key Details
Sold Price $330,000
Property Type Single Family Home
Sub Type Colonial
Listing Status Sold
Purchase Type For Sale
Square Footage 2,475 sqft
Price per Sqft $133
Subdivision Jefferson Meadows # 02
MLS Listing ID 2200080543
Sold Date 11/09/20
Style Colonial
Bedrooms 4
Full Baths 2
Half Baths 2
HOA Y/N no
Originating Board Realcomp II Ltd
Year Built 1987
Annual Tax Amount $2,690
Lot Size 7,405 Sqft
Acres 0.17
Lot Dimensions 62.00X116.00
Property Description
Welcome to Award Winning Jefferson Meadows!!! This spacious Colonial boasts over 3500 sq ft of living space!!! With 4 bedrooms, 2 full and 2 half baths, this home is PERFECT for anyone!!! As you pull up to the house, you immediately notice the meticulous landscape and BEAUTIFUL grounds. Walking in, the 2 story foyer with BEAUTIFUL hardwoods welcomes you. Next you see the large office with beautiful woodwork. The living room has a cozy gas fireplace. Large dining room next to the updated kitchen, with updated STAINLESS STEEL appliances. Eat-in breakfast nook overlooks the doorwall. First floor laundry off the 2 car garage. Large bedrooms upstairs with master suite, hosting a private balcony. Finished basement has space for media room, full kitchen with appliances included, 1/2 bath, large workshop and bonus freezer included. Fenced in backyard with composite deck, and included hot tub!! You don't want to miss this one Schedule your appointment today!!!
Location
State MI
County Macomb
Area Macomb Twp
Direction Enter Tilch South off 22 Mile road
Rooms
Other Rooms Bath - Full
Basement Daylight, Finished
Kitchen Dishwasher, Disposal, Dryer, Microwave, Free-Standing Electric Range, Free-Standing Refrigerator, Washer
Interior
Interior Features Cable Available, Central Vacuum, Humidifier, Security Alarm (rented)
Hot Water Natural Gas
Heating Forced Air
Cooling Ceiling Fan(s), Central Air
Fireplace yes
Appliance Dishwasher, Disposal, Dryer, Microwave, Free-Standing Electric Range, Free-Standing Refrigerator, Washer
Heat Source Natural Gas
Laundry 1
Exterior
Exterior Feature Fenced, Outside Lighting, Spa/Hot-tub
Garage Attached, Direct Access
Garage Description 2 Car
Waterfront no
Roof Type Asphalt
Porch Deck, Porch
Road Frontage Paved
Garage yes
Building
Lot Description Sprinkler(s)
Foundation Basement
Sewer Sewer-Sanitary
Water Municipal Water
Architectural Style Colonial
Warranty No
Level or Stories 2 Story
Structure Type Brick,Vinyl
Schools
School District Utica
Others
Pets Allowed Yes
Tax ID 0830129012
Ownership Private Owned,Short Sale - No
Acceptable Financing Cash, Conventional, FHA, VA
Rebuilt Year 2015
Listing Terms Cash, Conventional, FHA, VA
Financing Cash,Conventional,FHA,VA
Read Less
Want to know what your home might be worth? Contact us for a FREE valuation!

Our team is ready to help you sell your home for the highest possible price ASAP

©2024 Realcomp II Ltd. Shareholders
Bought with Anthony Djon Luxury Real Estate


