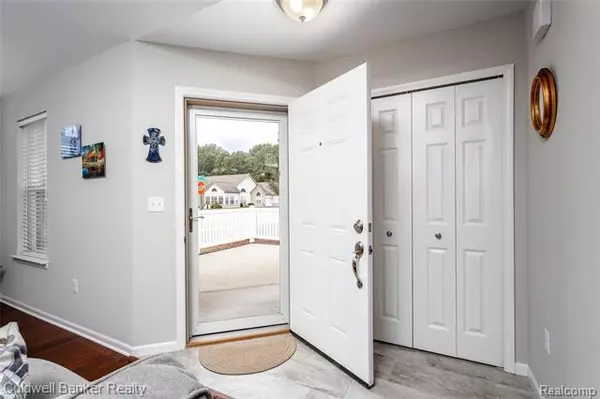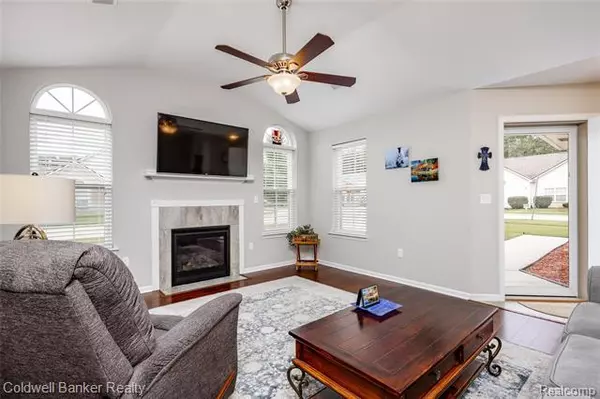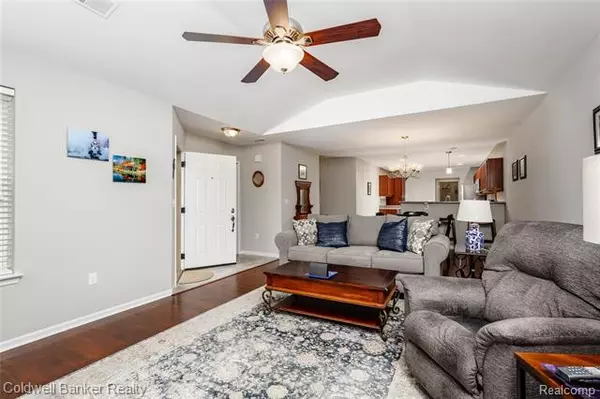$206,500
$214,000
3.5%For more information regarding the value of a property, please contact us for a free consultation.
36113 ABBEY DR Westland, MI 48185
2 Beds
2 Baths
1,340 SqFt
Key Details
Sold Price $206,500
Property Type Condo
Sub Type Ranch
Listing Status Sold
Purchase Type For Sale
Square Footage 1,340 sqft
Price per Sqft $154
Subdivision Wayne County Condo Sub Plan No 799
MLS Listing ID 2200081850
Sold Date 11/13/20
Style Ranch
Bedrooms 2
Full Baths 2
HOA Fees $250/mo
HOA Y/N yes
Originating Board Realcomp II Ltd
Year Built 2016
Annual Tax Amount $4,332
Property Description
Better than new! Gently used with desirable open floor plan with desired grey tones. A large kitchen with dark cabinetry, granite, peninsula with bar seating leading to the dining area and great room with cathedral ceiling. Large windows with ample natural lighting. Gas fireplace for cozy winter nights. The spacious master bedroom features a walk-in closet and attached bath with walk-in shower. Another bedroom and bath finish this lovely home. Many upgrades in the home, including; granite throughout, extensive hardwood, ceramic tile with no carpet. Extra storage space in the garage with pull down attic stairs for easy access. Centrally located near dining and shopping with convenient freeway access. Gorgeous clubhouse that includes fitness center and swimming pool. Central city park, splash pad & farmer's market is just a short walk from your condo. All measurements are approximate BATVA. Make this lifestyle yours! Lost buyer due to financing. Their loss, your gain...
Location
State MI
County Wayne
Area Westland
Direction south of Ford East of Newburgh
Rooms
Other Rooms Bath - Full
Kitchen Dishwasher, Disposal, Dryer, Microwave, Free-Standing Electric Range, Free-Standing Refrigerator, Stainless Steel Appliance(s), Washer
Interior
Interior Features Cable Available, High Spd Internet Avail
Hot Water Natural Gas
Heating Forced Air
Cooling Ceiling Fan(s), Central Air
Fireplaces Type Gas
Fireplace yes
Appliance Dishwasher, Disposal, Dryer, Microwave, Free-Standing Electric Range, Free-Standing Refrigerator, Stainless Steel Appliance(s), Washer
Heat Source Natural Gas
Laundry 1
Exterior
Exterior Feature Club House, Grounds Maintenance, Pool - Common, Private Entry
Garage Attached, Door Opener, Electricity, Side Entrance
Garage Description 2 Car
Waterfront no
Roof Type Asphalt
Porch Patio
Road Frontage Paved
Garage yes
Private Pool 1
Building
Foundation Slab
Sewer Sewer-Sanitary
Water Municipal Water
Architectural Style Ranch
Warranty No
Level or Stories 1 Story
Structure Type Brick,Vinyl
Schools
School District Wayne-Westland
Others
Pets Allowed Yes
Tax ID 56045060084000
Ownership Private Owned,Short Sale - No
Assessment Amount $9
Acceptable Financing Cash, Conventional
Listing Terms Cash, Conventional
Financing Cash,Conventional
Read Less
Want to know what your home might be worth? Contact us for a FREE valuation!

Our team is ready to help you sell your home for the highest possible price ASAP

©2024 Realcomp II Ltd. Shareholders
Bought with Capital 1 Real Estate, Inc






