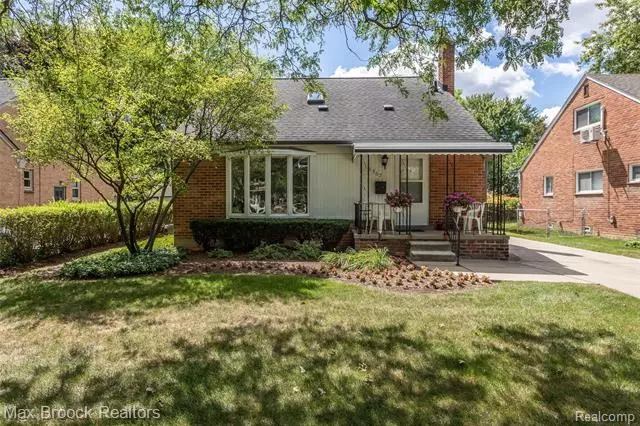$299,900
$299,900
For more information regarding the value of a property, please contact us for a free consultation.
13367 WINCHESTER AVE Huntington Woods, MI 48070
4 Beds
2.5 Baths
1,399 SqFt
Key Details
Sold Price $299,900
Property Type Single Family Home
Sub Type Bungalow
Listing Status Sold
Purchase Type For Sale
Square Footage 1,399 sqft
Price per Sqft $214
Subdivision Mc Giverin-Haldeman'S Huntington Woods Manor
MLS Listing ID 2200076960
Sold Date 11/06/20
Style Bungalow
Bedrooms 4
Full Baths 2
Half Baths 1
HOA Y/N no
Originating Board Realcomp II Ltd
Year Built 1955
Annual Tax Amount $3,992
Lot Size 6,969 Sqft
Acres 0.16
Lot Dimensions 55.00X130.00
Property Description
Well maintained brick bungalow in a prime location across from Peasley Park. This home has been very well maintained and features an open and functional layout with an abundance of natural light. The oversized living room opens to the large dining area, which connects to the contemporary, white kitchen. There are three sizable bedrooms and a full bath contained on the first floor. The second story features the vaulted, master suite including the master bathroom and ample closet space. A finished basement adds lots of additional room for entertaining, as well as a nicely appointed office / library, separate storage / utility room, walk-in cedar closet and half bath. This home is move-in ready and also features a concrete driveway and a 2.5 car garage. **MASKS AND GLOVES ARE REQUIRED FOR SHOWINGS**
Location
State MI
County Oakland
Area Huntington Woods
Direction N of 10 Mile, E of Coolidge
Rooms
Other Rooms Living Room
Basement Partially Finished
Kitchen Dishwasher, Disposal, Microwave, Free-Standing Gas Range, Free-Standing Refrigerator
Interior
Interior Features High Spd Internet Avail
Hot Water Natural Gas
Heating Forced Air
Cooling Ceiling Fan(s), Central Air
Fireplace no
Appliance Dishwasher, Disposal, Microwave, Free-Standing Gas Range, Free-Standing Refrigerator
Heat Source Natural Gas
Exterior
Exterior Feature Awning/Overhang(s)
Garage Detached, Door Opener, Electricity
Garage Description 2.5 Car
Waterfront no
Roof Type Asphalt
Porch Porch - Covered
Road Frontage Paved, Pub. Sidewalk
Garage yes
Building
Foundation Basement
Sewer Sewer-Sanitary
Water Municipal Water
Architectural Style Bungalow
Warranty No
Level or Stories 1 1/2 Story
Structure Type Brick
Schools
School District Berkley
Others
Pets Allowed Yes
Tax ID 2520353002
Ownership Private Owned,Short Sale - No
Acceptable Financing Cash, Conventional, FHA
Listing Terms Cash, Conventional, FHA
Financing Cash,Conventional,FHA
Read Less
Want to know what your home might be worth? Contact us for a FREE valuation!

Our team is ready to help you sell your home for the highest possible price ASAP

©2024 Realcomp II Ltd. Shareholders
Bought with Coldwell Banker Weir Manuel-Plymouth






