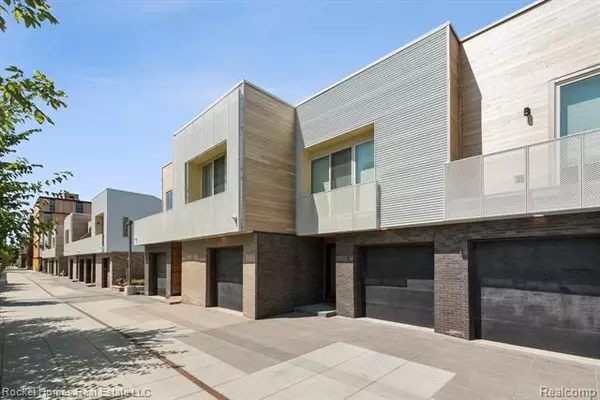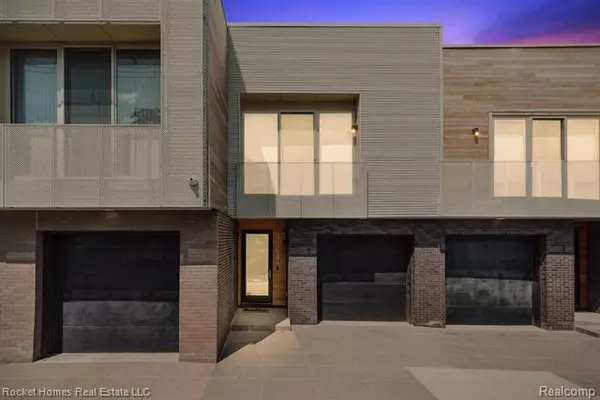$545,000
$574,900
5.2%For more information regarding the value of a property, please contact us for a free consultation.
2649 Brush ST Detroit, MI 48201
2 Beds
2.5 Baths
1,610 SqFt
Key Details
Sold Price $545,000
Property Type Condo
Sub Type Townhouse
Listing Status Sold
Purchase Type For Sale
Square Footage 1,610 sqft
Price per Sqft $338
Subdivision Wayne County Condo Plan No 1072 (City Modern)
MLS Listing ID 2200065673
Sold Date 12/29/20
Style Townhouse
Bedrooms 2
Full Baths 2
Half Baths 1
HOA Fees $302/mo
HOA Y/N yes
Originating Board Realcomp II Ltd
Year Built 2019
Annual Tax Amount $5,191
Property Description
Fantastic modern 2 bedroom, 2.1 bath Carriage style in Detroit with 1 car attached garage. Beautiful hardwood flooring throughout the first and second level. Lots of windows that supply tons of natural light. The galley style kitchen offers stylish cabinets, subway tile back splash, upgraded counter tops, stainless steel appliances and access to the courtyard. The spacious living room offers direct access to the enclosed patio. Roller shades in the living room and both bedrooms. The large den is a great space for entertaining with high ceilings. California closets throughout (entry way, half bath, master closet, dining room, & den). Master bedroom has a bath and large walk in closet and a balcony. There is inhouse laundry. Trash, snow removal, ground maintenance and security is covered under the HOA. Close to restaurants, shopping and the freeways. Schedule your showing immediately. "C" floorplan. Notice for all showings and inspections: audio and video recording in effect.
Location
State MI
County Wayne
Area Det Woodward-Mcclellan/So Mack
Direction OFF WOODWARD. BETWEEN JOHN R. AND Off Brush St. From brush turn down into the alley, then turn into the parking area.
Rooms
Other Rooms Bath - Lav
Kitchen Dishwasher, Disposal, Dryer, Microwave, Free-Standing Gas Range, Free-Standing Refrigerator, Washer
Interior
Interior Features Cable Available, High Spd Internet Avail, Humidifier
Hot Water Natural Gas
Heating Forced Air
Cooling Ceiling Fan(s), Central Air
Fireplace no
Appliance Dishwasher, Disposal, Dryer, Microwave, Free-Standing Gas Range, Free-Standing Refrigerator, Washer
Heat Source Natural Gas
Laundry 1
Exterior
Exterior Feature Grounds Maintenance, Outside Lighting
Garage 1 Assigned Space, Attached, Direct Access, Door Opener
Garage Description 1 Car
Waterfront no
Roof Type Asphalt
Porch Balcony, Patio, Terrace
Road Frontage Paved, Pub. Sidewalk
Garage yes
Building
Foundation Slab
Sewer Sewer-Sanitary
Water Municipal Water
Architectural Style Townhouse
Warranty No
Level or Stories 2 Story
Structure Type Aluminum,Brick,Cedar
Schools
School District Detroit
Others
Pets Allowed Number Limit, Yes
Tax ID W23I002017S105
Ownership Private Owned,Short Sale - No
Acceptable Financing Cash, Conventional, FHA, VA
Listing Terms Cash, Conventional, FHA, VA
Financing Cash,Conventional,FHA,VA
Read Less
Want to know what your home might be worth? Contact us for a FREE valuation!

Our team is ready to help you sell your home for the highest possible price ASAP

©2024 Realcomp II Ltd. Shareholders
Bought with Max Broock, REALTORS-Detroit






