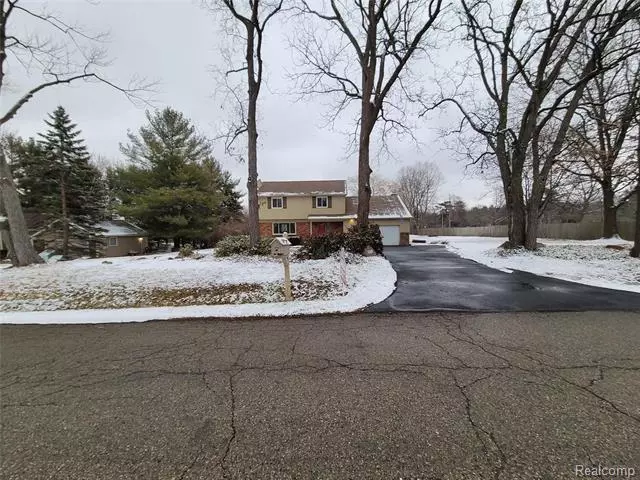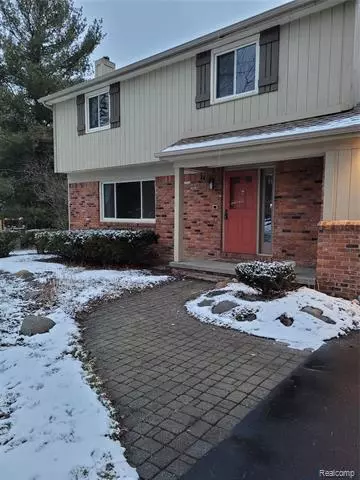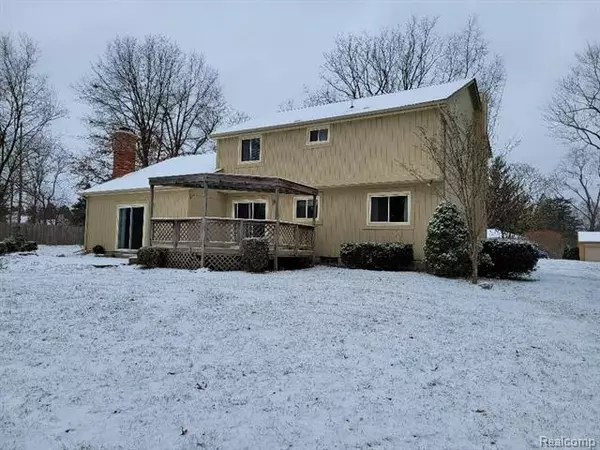$276,000
$279,899
1.4%For more information regarding the value of a property, please contact us for a free consultation.
5510 CHICKADEE LN Clarkston, MI 48346
3 Beds
2.5 Baths
1,992 SqFt
Key Details
Sold Price $276,000
Property Type Single Family Home
Sub Type Split Level,Traditional
Listing Status Sold
Purchase Type For Sale
Square Footage 1,992 sqft
Price per Sqft $138
Subdivision Chestnut Hill Farms No 1
MLS Listing ID 2200100426
Sold Date 02/22/21
Style Split Level,Traditional
Bedrooms 3
Full Baths 2
Half Baths 1
HOA Fees $15/ann
HOA Y/N yes
Originating Board Realcomp II Ltd
Year Built 1979
Annual Tax Amount $2,375
Lot Size 0.520 Acres
Acres 0.52
Lot Dimensions 150x152
Property Description
5510 Chickadee Lane Clarkston MI 48346 is a single-family home that has large living areas for the entire family to enjoy. It was built in 1979 it was the Builders Model. It offers 3 Large Bedrooms with Master-suite that has a separate make-up vanity with a large walk-in closet.2 of the Bedrooms have just been Freshly painted to a light grey color. Updated full bathroom with ceramic tile. Close to downtown and a wonderful neighborhood to live in. The backyard has a pergola with a stone patio area. The lot size is 150x150 and it offers privacy on a corner lot. Well Established Neighborhood with mature trees and a Great place to call HOME.This Home has been Well Maintained and is ready for a New Home Owner.
Location
State MI
County Oakland
Area Independence Twp
Direction East off Maybee to Chickadee West of Sashabaw to Chickadee
Rooms
Other Rooms Family Room
Basement Unfinished
Kitchen Electric Cooktop, Dishwasher, Disposal, Dryer, Exhaust Fan, Built-In Refrigerator, Vented Exhaust Fan, Washer
Interior
Interior Features Cable Available, Central Vacuum, High Spd Internet Avail, Intercom
Hot Water Natural Gas
Heating Baseboard
Cooling Ceiling Fan(s)
Fireplaces Type Natural
Fireplace yes
Appliance Electric Cooktop, Dishwasher, Disposal, Dryer, Exhaust Fan, Built-In Refrigerator, Vented Exhaust Fan, Washer
Heat Source Natural Gas
Exterior
Garage Attached, Door Opener, Electricity
Garage Description 2 Car
Waterfront no
Waterfront Description Lake Privileges,Lake/River Priv
Water Access Desc All Sports Lake
Roof Type Asphalt
Porch Patio
Road Frontage Paved
Garage yes
Building
Lot Description Corner Lot
Foundation Basement
Sewer Sewer-Sanitary
Water Well-Existing
Architectural Style Split Level, Traditional
Warranty No
Level or Stories 2 Story
Structure Type Brick,Wood
Schools
School District Clarkston
Others
Pets Allowed Cats OK, Dogs OK
Tax ID 0828351031
Ownership Private Owned,Short Sale - No
Acceptable Financing Cash, Conventional, FHA
Listing Terms Cash, Conventional, FHA
Financing Cash,Conventional,FHA
Read Less
Want to know what your home might be worth? Contact us for a FREE valuation!

Our team is ready to help you sell your home for the highest possible price ASAP

©2024 Realcomp II Ltd. Shareholders
Bought with Keller Williams First






