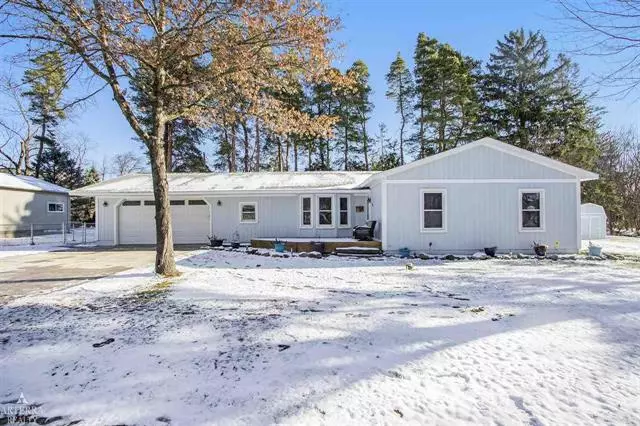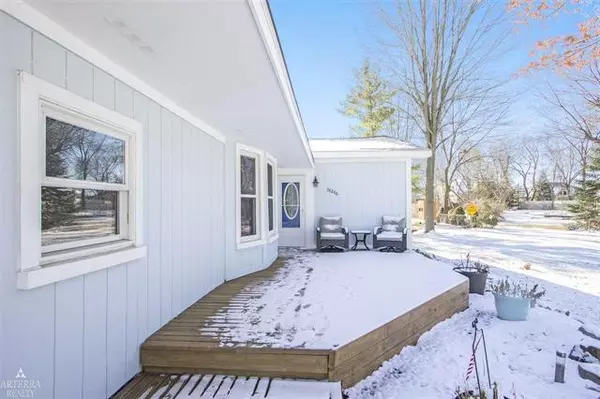$270,000
$265,000
1.9%For more information regarding the value of a property, please contact us for a free consultation.
58246 KAY Washington Twp, MI 48094
4 Beds
2 Baths
1,638 SqFt
Key Details
Sold Price $270,000
Property Type Single Family Home
Sub Type Ranch
Listing Status Sold
Purchase Type For Sale
Square Footage 1,638 sqft
Price per Sqft $164
Subdivision S/P # 05 Romeo/Wash
MLS Listing ID 58050030149
Sold Date 03/22/21
Style Ranch
Bedrooms 4
Full Baths 2
HOA Y/N no
Originating Board MiRealSource
Year Built 1981
Annual Tax Amount $1,529
Lot Size 0.540 Acres
Acres 0.54
Lot Dimensions 257x87
Property Description
Welcome to Washington Twp! This stunning ranch is situation on a secluded large lot, in walking distance of major stores, restaurants/entertainment, cider mills, Tillson Street, Stoney Creek Beach & Macomb Orchard Trail. From the moment you walk in you will notice the beautiful natural oak hardwood throughout the home. Brand new LED recessed lighting in kitchen, living room & bathroom. Newly updated bathrooms: brand new toilets, lighting, vanity, tile, walk-in shower (main bath), bathtub, and shower (master). Updates: roof (2017), backyard deck (2020), remodeled front deck (2020), hot water tank (2019), water softener/water filter (2020), well pump & pressure tank, Brand new Samsung washer/dryer (2019), Stainless steel dishwasher, stove, refrigerator, microwave (2019), new garage door (2018). Each bedroom has been newly painted & features new carpet. As soon as you step foot in the backyard you will find a partially fenced yard, oversized deck perfect for entertaining, kids & pets.
Location
State MI
County Macomb
Area Washington Twp
Direction Enter off of Pilgim St.
Rooms
Other Rooms Bedroom - Mstr
Kitchen Dishwasher, Disposal, Dryer, Microwave, Range/Stove, Refrigerator, Washer
Interior
Interior Features High Spd Internet Avail, Humidifier, Water Softener (owned)
Hot Water Natural Gas
Heating Forced Air, Other
Cooling Ceiling Fan(s), Central Air
Fireplace no
Appliance Dishwasher, Disposal, Dryer, Microwave, Range/Stove, Refrigerator, Washer
Heat Source Natural Gas
Exterior
Exterior Feature Fenced, Outside Lighting
Garage Attached, Electricity, Heated, Workshop
Garage Description 2.5 Car
Waterfront no
Waterfront Description Stream
Porch Deck, Patio, Porch
Road Frontage Private, Pub. Sidewalk
Garage yes
Building
Lot Description Wooded
Foundation Crawl
Sewer Sewer at Street, Sewer-Sanitary
Water Well-Existing, Other/None
Architectural Style Ranch
Level or Stories 1 Story
Structure Type Cedar,Wood
Schools
School District Romeo
Others
Tax ID 0434176011
Acceptable Financing Cash, Conventional, FHA, VA
Listing Terms Cash, Conventional, FHA, VA
Financing Cash,Conventional,FHA,VA
Read Less
Want to know what your home might be worth? Contact us for a FREE valuation!

Our team is ready to help you sell your home for the highest possible price ASAP

©2024 Realcomp II Ltd. Shareholders






