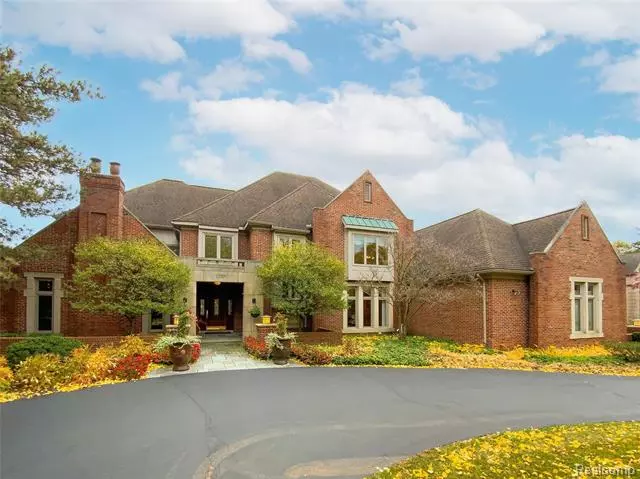$1,490,000
$1,589,000
6.2%For more information regarding the value of a property, please contact us for a free consultation.
1257 WATER CLIFF DR Bloomfield Hills, MI 48302
5 Beds
5 Baths
6,028 SqFt
Key Details
Sold Price $1,490,000
Property Type Single Family Home
Sub Type Colonial,Tudor
Listing Status Sold
Purchase Type For Sale
Square Footage 6,028 sqft
Price per Sqft $247
Subdivision Echo Park No 2
MLS Listing ID 2200084762
Sold Date 12/04/20
Style Colonial,Tudor
Bedrooms 5
Full Baths 4
Half Baths 2
HOA Fees $45/ann
HOA Y/N yes
Originating Board Realcomp II Ltd
Year Built 1988
Annual Tax Amount $20,067
Lot Size 1.020 Acres
Acres 1.02
Lot Dimensions 130x293x131x327
Property Description
1257 Water Cliff is a Lubin-designed Tudor nestled deep in the heart of Echo Park. This impeccable property is adorned with attention to detail at every turn. Immediately welcomed via a grand & inviting entryway, you seamlessly flow through each room. Open & airy while still being warm & homey, the 1st floor showcases a perfect layout. An expansive chef's kitchen overlooks an award-winning landscape with beautiful waterfront views of Echo Lake. Indoor-outdoor living at its finest, there are multiple areas to relax and enjoy the serene, private setting. The incredible master suite is a true retreat featuring custom dual walk-in closets, a luxurious master bath with heated floors, vaulted ceiling and a jacuzzi allowing you to unwind! Every upstairs bedroom is oversized with an en-suite bathroom & plenty of closet space throughout. The walkout lower level features a workout room, sauna, guest suite, wine cellar and full 2nd kitchen. Truly a breathtaking once-in-a-lifetime opportunity!
Location
State MI
County Oakland
Area Bloomfield Twp
Direction South of Long Lake, W of Telegraph to Cooperwood-Echo Park
Rooms
Basement Finished, Walkout Access
Kitchen Bar Fridge, Dishwasher, Disposal, Dryer, Microwave, Double Oven, Free-Standing Electric Oven, Built-In Gas Range, Range Hood, Built-In Refrigerator, Free-Standing Refrigerator, Stainless Steel Appliance(s), Washer, Wine Cooler
Interior
Interior Features Air Purifier, Cable Available, Central Vacuum, High Spd Internet Avail, Humidifier, Intercom, Programmable Thermostat, Security Alarm (owned), Sound System, Spa/Hot-tub, Wet Bar, Other
Hot Water Natural Gas
Heating Forced Air
Cooling Central Air
Fireplaces Type Gas
Fireplace yes
Appliance Bar Fridge, Dishwasher, Disposal, Dryer, Microwave, Double Oven, Free-Standing Electric Oven, Built-In Gas Range, Range Hood, Built-In Refrigerator, Free-Standing Refrigerator, Stainless Steel Appliance(s), Washer, Wine Cooler
Heat Source Natural Gas
Exterior
Exterior Feature Awning/Overhang(s), BBQ Grill, Chimney Cap(s), Lighting, Spa/Hot-tub, Whole House Generator
Garage Attached, Direct Access, Door Opener, Electricity, Side Entrance
Garage Description 4 Car
Waterfront yes
Waterfront Description Water Front
Roof Type Asphalt,Metal
Porch Porch - Covered
Road Frontage Paved
Garage yes
Building
Lot Description Sprinkler(s), Water View
Foundation Basement
Sewer Public Sewer (Sewer-Sanitary)
Water Public (Municipal)
Architectural Style Colonial, Tudor
Warranty No
Level or Stories 2 Story
Structure Type Brick
Schools
School District Bloomfield Hills
Others
Pets Allowed Yes
Tax ID 1917477011
Ownership Private Owned,Short Sale - No
Acceptable Financing Cash, Conventional
Rebuilt Year 2004
Listing Terms Cash, Conventional
Financing Cash,Conventional
Read Less
Want to know what your home might be worth? Contact us for a FREE valuation!

Our team is ready to help you sell your home for the highest possible price ASAP

©2024 Realcomp II Ltd. Shareholders
Bought with KW Domain


