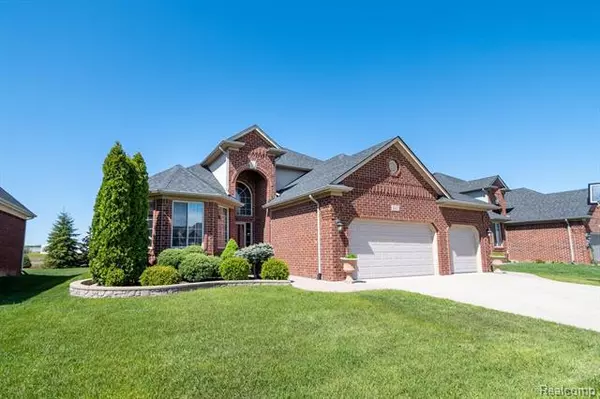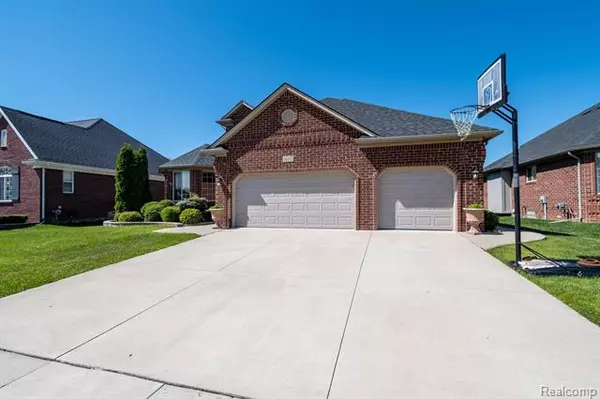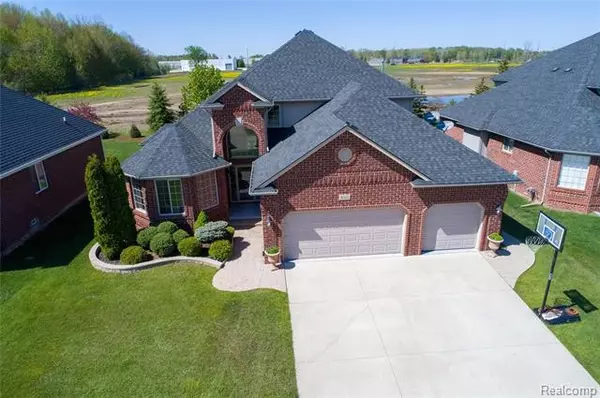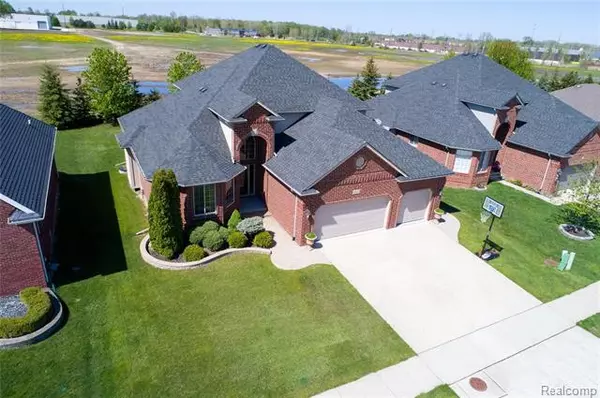$388,000
$409,000
5.1%For more information regarding the value of a property, please contact us for a free consultation.
16411 MOORE PARK RD Macomb Twp, MI 48044
4 Beds
2.5 Baths
2,750 SqFt
Key Details
Sold Price $388,000
Property Type Single Family Home
Sub Type Split Level
Listing Status Sold
Purchase Type For Sale
Square Footage 2,750 sqft
Price per Sqft $141
Subdivision Westminister Sub #2
MLS Listing ID 2200035819
Sold Date 06/23/20
Style Split Level
Bedrooms 4
Full Baths 2
Half Baths 1
HOA Fees $16/ann
HOA Y/N yes
Originating Board Realcomp II Ltd
Year Built 2010
Annual Tax Amount $4,827
Lot Size 9,147 Sqft
Acres 0.21
Lot Dimensions 70x130
Property Description
You will fall in love with this open floor plan! Split Level in desirable West Minster sub w/4 bedrooms, 2.5 baths, 3 car garage, 1700sf basement, and more features. Yes- there is a main floor master bedroom w/walk in closet/jacuzzi tub/shower/dual sink. Soaring 2 story foyer entry & great room w/fireplace & granite hearth. Spacious granite eat in kitchen w/stainless steel appliances/42" cabinets, back splash, & walk in pantry. Separate formal dining room. 1st floor library/office and laundry. The breakfast nook w/doorwall to your outdoor entertainment space on custom 18'x33'stamped concrete patio and walkway. Enjoy lots of natural light and neutral colors throughout, hardwood floors, wrought iron spindle and wood stairs case, ceramic tiled foyer/bathrooms/laundry, basement painted and separated areas with loads of storage, & egress windows. Pet free and smoke free home. Chippewa Valley schools! Hurry, this will go fast!
Location
State MI
County Macomb
Area Macomb Twp
Direction Hayes to E on Kingsway Dr N onto Moore Park Rd. Home is on N side of street
Rooms
Other Rooms Great Room
Basement Daylight, Interior Access Only
Kitchen Dishwasher, Disposal, Microwave, Plumbed For Ice Maker, Washer
Interior
Interior Features Cable Available, Egress Window(s), High Spd Internet Avail, Humidifier, Programmable Thermostat
Hot Water Natural Gas
Heating Forced Air
Cooling Ceiling Fan(s), Central Air
Fireplaces Type Gas
Fireplace yes
Appliance Dishwasher, Disposal, Microwave, Plumbed For Ice Maker, Washer
Heat Source Natural Gas
Laundry 1
Exterior
Exterior Feature Gutter Guard System, Outside Lighting
Garage Attached, Direct Access, Door Opener, Electricity, Side Entrance
Garage Description 3 Car
Waterfront no
Accessibility Accessible Bedroom, Accessible Central Living Area, Accessible Doors, Accessible Hallway(s), Accessible Kitchen, Central Living Area
Porch Patio
Road Frontage Paved, Pub. Sidewalk
Garage yes
Building
Lot Description Wooded
Foundation Basement
Sewer Sewer-Sanitary
Water Municipal Water
Architectural Style Split Level
Warranty No
Level or Stories Bi-Level
Structure Type Brick
Schools
School District Chippewa Valley
Others
Tax ID 0819251028
Ownership Private Owned,Short Sale - No
Assessment Amount $75
Acceptable Financing Cash, Conventional, FHA, VA
Listing Terms Cash, Conventional, FHA, VA
Financing Cash,Conventional,FHA,VA
Read Less
Want to know what your home might be worth? Contact us for a FREE valuation!

Our team is ready to help you sell your home for the highest possible price ASAP

©2024 Realcomp II Ltd. Shareholders
Bought with KW Domain






