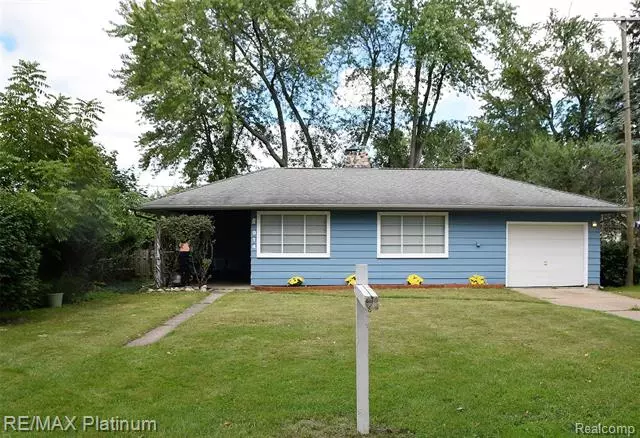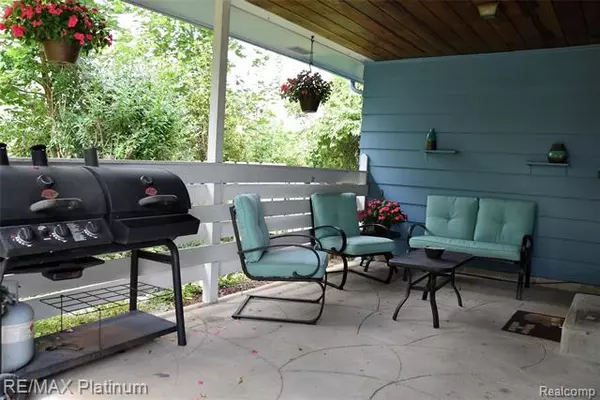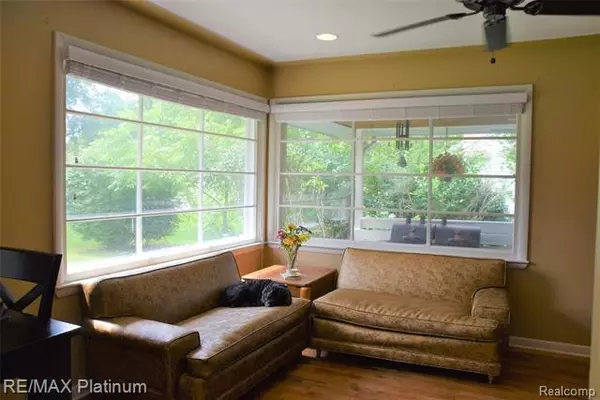$192,000
$190,000
1.1%For more information regarding the value of a property, please contact us for a free consultation.
914 STATE ST Brighton, MI 48116
2 Beds
1 Bath
912 SqFt
Key Details
Sold Price $192,000
Property Type Single Family Home
Sub Type Cottage,Craftsman,Early American,Historic,Ranch,Traditional,Other
Listing Status Sold
Purchase Type For Sale
Square Footage 912 sqft
Price per Sqft $210
Subdivision Smith & Mc Pherson Add
MLS Listing ID 2200028751
Sold Date 06/12/20
Style Cottage,Craftsman,Early American,Historic,Ranch,Traditional,Other
Bedrooms 2
Full Baths 1
HOA Y/N no
Originating Board Realcomp II Ltd
Year Built 1957
Annual Tax Amount $2,208
Lot Size 8,712 Sqft
Acres 0.2
Lot Dimensions 59X129X60X124
Property Description
Affordable living in Downtown Brighton or great investment property! Feel the pride of home ownership when you buy this adorable City of Brighton home offering a great use of both indoor and outdoor spaces for living and storage plus an ATTACHED GARAGE! One block to Main St. Walk to the farmers market, festivals, shopping, dining and parades. You are sure to LOVE the abundance of natural sunlight that shines in thru the vast windows and beautiful REAL hardwood floors throughout the home. The exterior features a covered front porch, awesome raised garden flower or garden beds, big fenced back yard and a fire pit for get togethers. Updates include newer kitchen, furnace, water heater, garage door opener, blinds, electrical and more.
Location
State MI
County Livingston
Area Brighton
Direction West Main St to North on 5th, West (left) on State Home on the right
Rooms
Other Rooms Bath - Full
Kitchen Electric Cooktop, Dishwasher, Dryer, Microwave, Built-In Electric Oven, Washer
Interior
Interior Features Cable Available, High Spd Internet Avail, Programmable Thermostat, Water Softener (owned)
Hot Water Natural Gas
Heating Forced Air
Cooling Attic Fan, Ceiling Fan(s)
Fireplace no
Appliance Electric Cooktop, Dishwasher, Dryer, Microwave, Built-In Electric Oven, Washer
Heat Source Natural Gas
Laundry 1
Exterior
Exterior Feature Fenced
Garage Attached, Direct Access, Door Opener, Electricity
Garage Description 1 Car
Waterfront no
Roof Type Asphalt
Porch Patio, Porch - Covered
Road Frontage Paved
Garage yes
Building
Lot Description Level
Foundation Crawl
Sewer Sewer-Sanitary
Water Municipal Water
Architectural Style Cottage, Craftsman, Early American, Historic, Ranch, Traditional, Other
Warranty No
Level or Stories 1 Story
Structure Type Wood
Schools
School District Brighton
Others
Pets Allowed Yes
Tax ID 1830305005
Ownership Private Owned,Short Sale - No
Acceptable Financing Cash, Conventional, FHA, Rural Development, VA
Listing Terms Cash, Conventional, FHA, Rural Development, VA
Financing Cash,Conventional,FHA,Rural Development,VA
Read Less
Want to know what your home might be worth? Contact us for a FREE valuation!

Our team is ready to help you sell your home for the highest possible price ASAP

©2024 Realcomp II Ltd. Shareholders
Bought with Preview Properties PC






