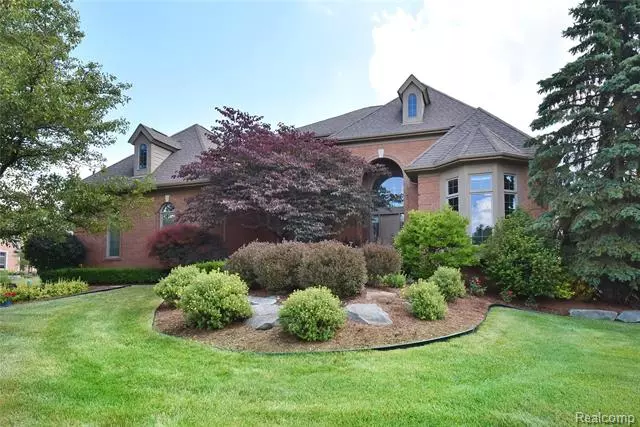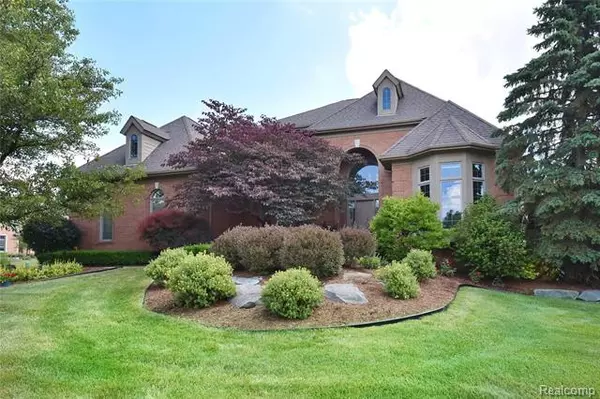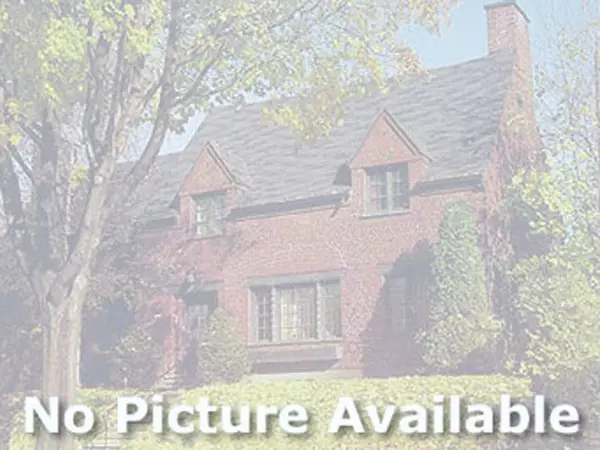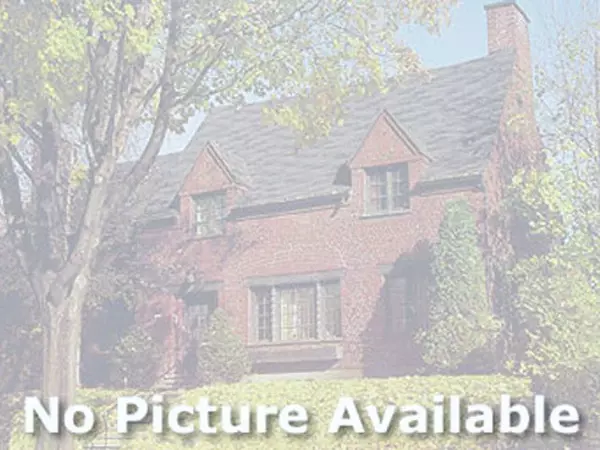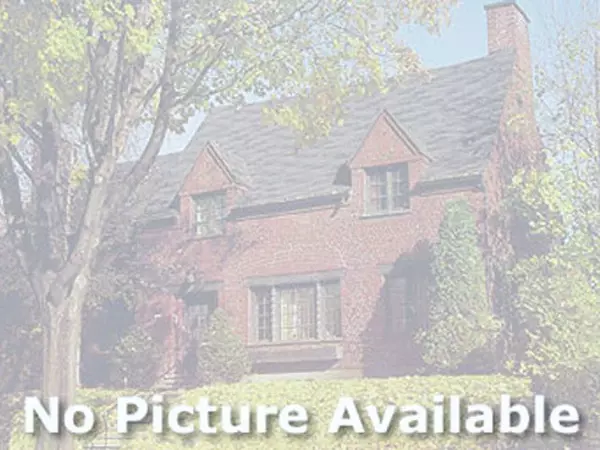$614,000
$624,000
1.6%For more information regarding the value of a property, please contact us for a free consultation.
6531 BRIDGEWATER DR West Bloomfield, MI 48322
4 Beds
4.5 Baths
4,000 SqFt
Key Details
Sold Price $614,000
Property Type Single Family Home
Sub Type Colonial,Split Level
Listing Status Sold
Purchase Type For Sale
Square Footage 4,000 sqft
Price per Sqft $153
Subdivision Bloomfield Pines Sub No 1
MLS Listing ID 2200073579
Sold Date 12/08/20
Style Colonial,Split Level
Bedrooms 4
Full Baths 4
Half Baths 1
HOA Fees $55/ann
HOA Y/N yes
Originating Board Realcomp II Ltd
Year Built 2000
Annual Tax Amount $8,769
Lot Size 0.390 Acres
Acres 0.39
Lot Dimensions 125x125x135x135
Property Description
Welcome to this spectacular home in prestigious Bloomfield Pines! This spacious & meticulous residence offers approx 4000 sf of functional & luxurious living space incl generous sized first floor master w/large spa like master bath. Grand foyer w/gracious staircase opens to huge great room w/expansive two story windows & doublesided fireplace. Warm & inviting library w/coffered ceiling and built ins, large formal dining space w/adjacent butler pantry. The chefs kitchen w/island is loaded with tons of cabinetry and storage space, cozy hearth room with fireplace and eat in breakfast nook. The 2nd offers three spacious bedrooms (one ensuite & one jack and jill bath), loft area ideal for computer stations/addl HO space. Finished LL offers additional living space perfect for entertaining or relaxing with a conversation/home theatre area, bar, pool/game table area plus full bath with relaxing sauna! Beautifully landscaped yard w/lush landscaping and 3 car gar! All measurements approx BTVAI
Location
State MI
County Oakland
Area West Bloomfield Twp
Direction South of Maple Road, East of Haggerty Rd.
Rooms
Other Rooms Bedroom - Mstr
Basement Daylight
Kitchen Bar Fridge, Gas Cooktop, Dishwasher, Dryer, Microwave, Double Oven, Free-Standing Refrigerator, Trash Compactor, Washer
Interior
Interior Features Security Alarm (owned)
Hot Water Natural Gas
Heating Forced Air
Cooling Central Air
Fireplaces Type Gas
Fireplace yes
Appliance Bar Fridge, Gas Cooktop, Dishwasher, Dryer, Microwave, Double Oven, Free-Standing Refrigerator, Trash Compactor, Washer
Heat Source Natural Gas
Exterior
Exterior Feature Outside Lighting
Garage Attached, Direct Access, Door Opener
Garage Description 3 Car
Waterfront no
Roof Type Asphalt
Porch Deck, Porch - Covered
Road Frontage Paved
Garage yes
Building
Foundation Basement
Sewer Sewer-Sanitary
Water Municipal Water
Architectural Style Colonial, Split Level
Warranty No
Level or Stories 1 1/2 Story
Structure Type Brick
Schools
School District Walled Lake
Others
Tax ID 1831127009
Ownership Private Owned,Short Sale - No
Assessment Amount $44
Acceptable Financing Cash, Conventional
Listing Terms Cash, Conventional
Financing Cash,Conventional
Read Less
Want to know what your home might be worth? Contact us for a FREE valuation!

Our team is ready to help you sell your home for the highest possible price ASAP

©2024 Realcomp II Ltd. Shareholders
Bought with I Am Real Estate


