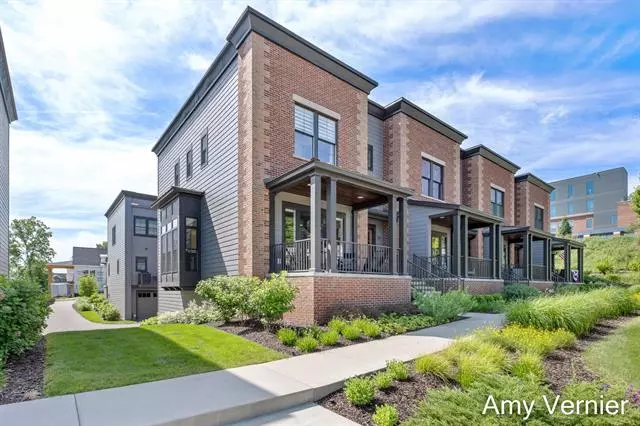$628,000
$624,900
0.5%For more information regarding the value of a property, please contact us for a free consultation.
7273 Schoolhouse Drive SE 4 Ada, MI 49301
3 Beds
2.5 Baths
1,860 SqFt
Key Details
Sold Price $628,000
Property Type Condo
Sub Type Contemporary,End Unit
Listing Status Sold
Purchase Type For Sale
Square Footage 1,860 sqft
Price per Sqft $337
Subdivision Riverpoint Of Ada
MLS Listing ID 65022027544
Sold Date 08/16/22
Style Contemporary,End Unit
Bedrooms 3
Full Baths 2
Half Baths 1
HOA Fees $234/mo
HOA Y/N yes
Originating Board Greater Regional Alliance of REALTORS®
Year Built 2017
Annual Tax Amount $8,171
Property Description
Exceptionally appointed condo in downtown Ada! Top of the line interior finishes throughout, former model home for the development with finishes at the ''best'' level. End-unit with spacious main floor featuring open concept living room with fireplace, dining area with bay window, well-appointed kitchen with island, half bath, many built-in shelving areas, and gorgeous hardwood flooring. Upper-level primary suite with walk-in closet, 2 additional bedrooms, full bath, and convenient laundry area. Lower-level mudroom and large storage closets connect to attached 2-car garage.Live in the mix of Ada's shopping, dining, riverfront parks & rec spots, and lively community activities while enjoying the peaceful retreat at the River Point of Ada community of luxury condos and homesDesigner window and floor coverings, many closets and built-in storage features, and beautiful interior design touches abound!
Location
State MI
County Kent
Area Ada Twp
Direction East on Fulton to Ada Drive, South on Ada Dr, pass Bronson and condo will be on your left. Street-side parking along Ada Dr is most convenient for showings; follow Schoolhouse Dr for owner/garage entrance at condo.
Rooms
Kitchen Dishwasher, Disposal, Dryer, Microwave, Oven, Range/Stove, Refrigerator, Washer
Interior
Interior Features Cable Available, Other
Hot Water Natural Gas
Heating Forced Air
Cooling Central Air
Fireplace yes
Appliance Dishwasher, Disposal, Dryer, Microwave, Oven, Range/Stove, Refrigerator, Washer
Heat Source Natural Gas
Exterior
Exterior Feature Private Entry
Garage Door Opener, Attached
Garage Description 2 Car
Waterfront no
Roof Type Rubber
Porch Balcony, Patio, Porch
Road Frontage Pub. Sidewalk
Garage yes
Building
Lot Description Sprinkler(s)
Foundation Slab
Sewer Public Sewer (Sewer-Sanitary), Sewer at Street
Water Public (Municipal), Water at Street
Architectural Style Contemporary, End Unit
Level or Stories 3 Story
Structure Type Brick,Other
Schools
School District Forest Hills
Others
Pets Allowed Yes
Tax ID 411534155004
Acceptable Financing Cash, Conventional
Listing Terms Cash, Conventional
Financing Cash,Conventional
Read Less
Want to know what your home might be worth? Contact us for a FREE valuation!

Our team is ready to help you sell your home for the highest possible price ASAP

©2024 Realcomp II Ltd. Shareholders
Bought with Bellabay Realty LLC


