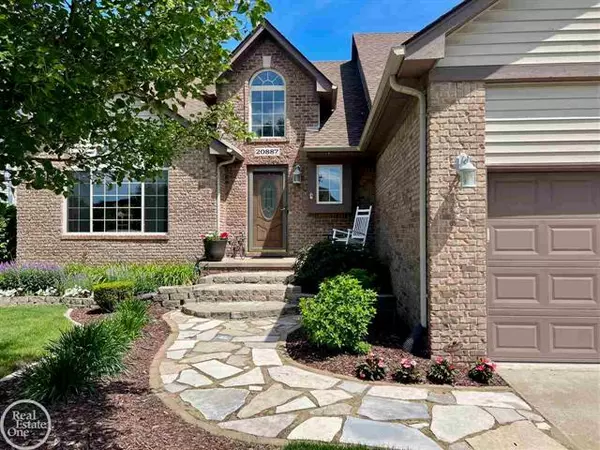$445,000
$445,000
For more information regarding the value of a property, please contact us for a free consultation.
20887 Wolf Macomb, MI 48044
4 Beds
2.5 Baths
2,550 SqFt
Key Details
Sold Price $445,000
Property Type Single Family Home
Sub Type Split Level
Listing Status Sold
Purchase Type For Sale
Square Footage 2,550 sqft
Price per Sqft $174
Subdivision Brittany Parc Sub
MLS Listing ID 58050079774
Sold Date 08/01/22
Style Split Level
Bedrooms 4
Full Baths 2
Half Baths 1
HOA Fees $64/qua
HOA Y/N yes
Originating Board MiRealSource
Year Built 1999
Annual Tax Amount $4,270
Lot Size 10,454 Sqft
Acres 0.24
Lot Dimensions 42 x 123
Property Description
Beautifully maintained and updated, 4 bed, 2.5 bath, brick house with 3 car insulated garage. Open floor plan with large kitchen, including granite counters, stainless appliances, Lafata American Cherry cabinets and two pantries. First floor contains a private office, cathedral ceiling, laundry, gas fireplace, and large bedroom suite. Primary bedroom has a large walk-in closet with built in organizers, make up station, and a private bathroom with modern tiled walk-in shower. The upper level you will find 3 additional bedrooms with large closets, full bath, catwalk, and bonus loft area great for crafts/playroom/sitting area/storage or second office space. Skylights in the vaulted ceiling and large windows provide natural light throughout the entire home. Additional features include expansive finished basement with wet bar, perfect for entertaining. Exterior of the home is elegantly landscaped with natural stone walkways and a lighted pergola over a two tiered wood deck. Newer Furnace an
Location
State MI
County Macomb
Area Macomb Twp
Rooms
Other Rooms Loft
Basement Finished
Kitchen Dishwasher, Disposal, Dryer, Freezer, Microwave, Oven, Range/Stove, Refrigerator, Washer
Interior
Interior Features Other, High Spd Internet Avail
Hot Water Natural Gas
Heating Forced Air
Cooling Central Air
Fireplaces Type Gas
Fireplace yes
Appliance Dishwasher, Disposal, Dryer, Freezer, Microwave, Oven, Range/Stove, Refrigerator, Washer
Heat Source Natural Gas
Exterior
Exterior Feature Pool Community, Playground
Garage Electricity, Door Opener, Attached
Garage Description 3 Car
Waterfront no
Porch Patio, Porch
Road Frontage Paved
Garage yes
Private Pool 1
Building
Lot Description Sprinkler(s)
Foundation Basement
Sewer Public Sewer (Sewer-Sanitary)
Water Public (Municipal)
Architectural Style Split Level
Level or Stories 1 1/2 Story
Structure Type Brick
Schools
School District Chippewa Valley
Others
Pets Allowed Cats OK, Dogs OK
Tax ID 0827104002
Ownership Short Sale - No,Private Owned
Acceptable Financing Cash, Conventional, FHA, VA
Listing Terms Cash, Conventional, FHA, VA
Financing Cash,Conventional,FHA,VA
Read Less
Want to know what your home might be worth? Contact us for a FREE valuation!

Our team is ready to help you sell your home for the highest possible price ASAP

©2024 Realcomp II Ltd. Shareholders
Bought with Michigan Power Brokers LLC






