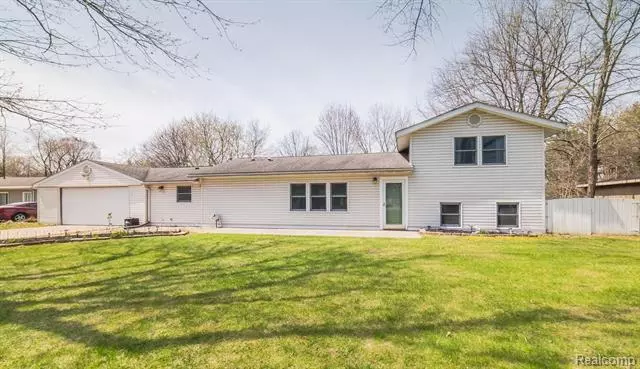$290,000
$270,000
7.4%For more information regarding the value of a property, please contact us for a free consultation.
4981 MARY SUE Avenue Clarkston, MI 48346
3 Beds
1.5 Baths
2,195 SqFt
Key Details
Sold Price $290,000
Property Type Single Family Home
Sub Type Split Level
Listing Status Sold
Purchase Type For Sale
Square Footage 2,195 sqft
Price per Sqft $132
Subdivision Sunshine Acres
MLS Listing ID 2220031461
Sold Date 06/06/22
Style Split Level
Bedrooms 3
Full Baths 1
Half Baths 1
Construction Status Platted Sub.
HOA Y/N no
Originating Board Realcomp II Ltd
Year Built 1955
Annual Tax Amount $2,848
Lot Size 0.690 Acres
Acres 0.69
Lot Dimensions 100.00X300.00
Property Description
STYLISH tri-level with a huge backyard & Clarkston Schools! Galley Style kitchen, vaulted ceilings, and large windows throughout dancing in all kinds of sunshine. Large slate foyer to welcome your guests. Open concept dining, and living areas. Large and roomy bedrooms, DEF room to double up if needed! Master has sliding glass doors onto the enclosed porch. Also has a large closet changing/dressing area! VERY large 3 season porch, change the decor for every season and holiday! Over-sized 2-car garage w/paint room. And....there is more room to roam.....3/4's of an acre backyard hosts several raised beds for vegetable/flower gardening, and a custom fire pit with all the extra's! Recent updates in 2016 carpet, vaulted ceilings, engineered wood flooring, ceramic tile laundry room including electric wall furnace, water softener, furnace and A/C. Home is around the corner from Sashabaw Corridor, I75, Pine Knob, shopping, dining and Clarkston Medical Group. All roads lead home, 4981 Mary Sue!
Location
State MI
County Oakland
Area Independence Twp
Direction I75 to S on Sashabaw to E on Maybee to S on Mary Sue
Rooms
Basement Daylight, Finished
Kitchen Dishwasher, Free-Standing Gas Oven, Free-Standing Gas Range, Free-Standing Refrigerator, Stainless Steel Appliance(s), Washer/Dryer Stacked
Interior
Interior Features Water Softener (owned), High Spd Internet Avail, Cable Available
Hot Water Natural Gas
Heating Forced Air, Wall/Floor Furnace
Cooling Attic Fan, Central Air
Fireplace no
Appliance Dishwasher, Free-Standing Gas Oven, Free-Standing Gas Range, Free-Standing Refrigerator, Stainless Steel Appliance(s), Washer/Dryer Stacked
Heat Source Natural Gas
Exterior
Exterior Feature Lighting
Garage Direct Access, Electricity, Door Opener, Workshop, Attached
Garage Description 2.5 Car
Waterfront no
Waterfront Description Lake Privileges
Water Access Desc All Sports Lake,Boat Facilities,Swim Association
Roof Type Asphalt
Road Frontage Paved
Garage yes
Building
Foundation Slab
Sewer Septic Tank (Existing)
Water Well (Existing)
Architectural Style Split Level
Warranty No
Level or Stories Tri-Level
Structure Type Vinyl
Construction Status Platted Sub.
Schools
School District Clarkston
Others
Tax ID 0835302007
Ownership Short Sale - No,Private Owned
Acceptable Financing Cash, Conventional
Listing Terms Cash, Conventional
Financing Cash,Conventional
Read Less
Want to know what your home might be worth? Contact us for a FREE valuation!

Our team is ready to help you sell your home for the highest possible price ASAP

©2024 Realcomp II Ltd. Shareholders
Bought with Berkshire Hathaway HomeServices Kee Realty


