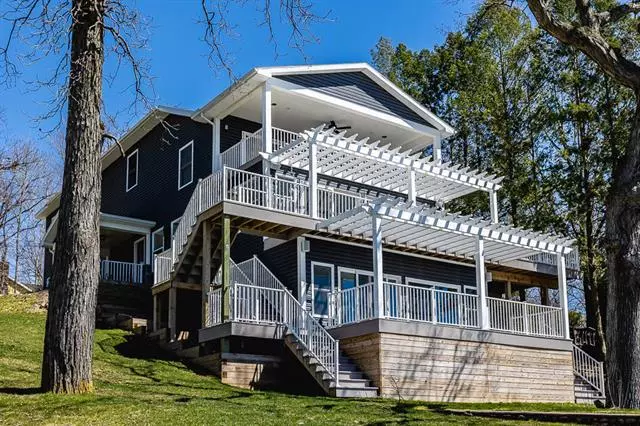$1,100,000
$1,100,000
For more information regarding the value of a property, please contact us for a free consultation.
5140 Wildwood Drive Manitou Beach, MI 49253
3 Beds
3 Baths
2,743 SqFt
Key Details
Sold Price $1,100,000
Property Type Single Family Home
Sub Type Other
Listing Status Sold
Purchase Type For Sale
Square Footage 2,743 sqft
Price per Sqft $401
Subdivision Clear Water Beach
MLS Listing ID 55022014042
Sold Date 05/31/22
Style Other
Bedrooms 3
Full Baths 2
Half Baths 2
HOA Y/N no
Originating Board Jackson Area Association of REALTORS
Year Built 1930
Annual Tax Amount $10,588
Lot Size 0.330 Acres
Acres 0.33
Lot Dimensions 53X229X80X80X27X148
Property Description
Grand Devils Lake cottage! Magnificent sunset views from all levels, sandy beach, great location, incl back lot w/addtl 3-car garage rare combination of style, setting, quality construction & attention to detail. Open floor plan features Cook's kitchen, great room w/stone wood burning fireplace, pantry, bath, laundry room. Opens to large wraparound maintenance-free deck lakeside. Upstairs spectacular master suite vaulted ceiling lakeside features master bath w/radiant in floor heating his/her vanities walk in closet & much more. 2 guest bedrooms one en suite full bath & a family/den area that offers guests addtl private living space. The lower finished walkout lakeside is totally done to the 9's! Ground up restoration in 2018! Everything is NEW! Attached 2-1/2 car garage is heated...Grand Devils Lake cottage! Magnificent sunset views from all levels, sandy beach, great location, incl back lot w/addtl 3-car garage rare combination of style, setting, quality construction & attention to
Location
State MI
County Lenawee
Area Woodstock Twp
Direction From US 223 to ROUND LAKE HWY to WILDWOOD DR (house at the end of the road)
Rooms
Other Rooms Bath - Full
Basement Walkout Access
Kitchen Dishwasher, Dryer, Microwave, Oven, Range/Stove, Refrigerator, Washer
Interior
Interior Features Humidifier, Water Softener (owned)
Hot Water Natural Gas
Heating Forced Air
Cooling Ceiling Fan(s)
Fireplace yes
Appliance Dishwasher, Dryer, Microwave, Oven, Range/Stove, Refrigerator, Washer
Heat Source Natural Gas
Exterior
Garage Door Opener, Attached, Detached
Garage Description 2 Car
Waterfront yes
Waterfront Description Private Water Frontage,Lake/River Priv
Water Access Desc All Sports Lake,Dock Facilities
Porch Deck
Road Frontage Paved
Garage yes
Building
Foundation Basement, Partial Basement
Sewer Sewer-Sanitary
Water Well-Existing
Architectural Style Other
Level or Stories 2 Story
Structure Type Vinyl
Schools
School District Addison
Others
Tax ID WD0525009000
Acceptable Financing Cash, Conventional
Listing Terms Cash, Conventional
Financing Cash,Conventional
Read Less
Want to know what your home might be worth? Contact us for a FREE valuation!

Our team is ready to help you sell your home for the highest possible price ASAP

©2024 Realcomp II Ltd. Shareholders
Bought with LENAWEE CTY ASSOC. OF REALTORS






