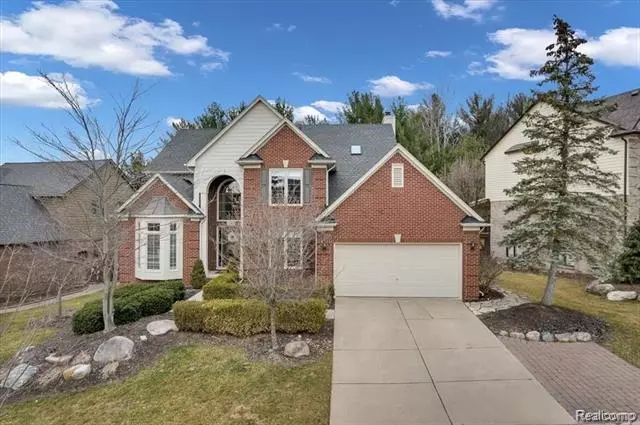$770,000
$658,700
16.9%For more information regarding the value of a property, please contact us for a free consultation.
1747 CHASE Drive Rochester, MI 48307
4 Beds
3.5 Baths
3,305 SqFt
Key Details
Sold Price $770,000
Property Type Single Family Home
Sub Type Colonial
Listing Status Sold
Purchase Type For Sale
Square Footage 3,305 sqft
Price per Sqft $232
Subdivision Stony Creek Ridge No 1
MLS Listing ID 2220018996
Sold Date 04/27/22
Style Colonial
Bedrooms 4
Full Baths 3
Half Baths 1
HOA Fees $70/ann
HOA Y/N yes
Originating Board Realcomp II Ltd
Year Built 1997
Annual Tax Amount $8,188
Lot Size 9,147 Sqft
Acres 0.21
Lot Dimensions 91x180x50x130
Property Description
Beautiful Home backing to Glenmoor Park in Stony Creek Ridge Subdivision. This home features: hardwood floors, crown molding, dual staircase, library with french doors, and a spectacular all seasons room. Beautiful open kitchen features granite counter tops, island/breakfast bar, pantry for extra storage and built-In desk. Kitchen flows right into family room with a gas fireplace for those cold winter nights and a custom built mantle display. Master bedroom ensuite has vaulted ceiling, walk-in closet, an updated bath with marble counters, jetted tub and walk-in shower. Finished basement features a recreational room, daylight windows, theater room for family movie nights and a full bath and bedroom for special guests. Backyard has a stamped concrete patio with a Hot Tub and invisible fence. Subdivision offers a pool, tennis courts, and sidewalks for leisurely strolls around the neighborhood. Excluded: TVs, stereo receivers/systems, ring camera. Schedule an appointment today!
Location
State MI
County Oakland
Area Rochester
Direction North of Parkdale, E of Wyndgate
Rooms
Basement Daylight, Finished
Kitchen Vented Exhaust Fan, Built-In Gas Oven, Dishwasher, Disposal, Dryer, Free-Standing Refrigerator, Gas Cooktop, Microwave, Stainless Steel Appliance(s), Washer
Interior
Interior Features Humidifier, Jetted Tub, Spa/Hot-tub
Hot Water Natural Gas
Heating Forced Air
Cooling Central Air
Fireplaces Type Gas, Natural
Fireplace yes
Appliance Vented Exhaust Fan, Built-In Gas Oven, Dishwasher, Disposal, Dryer, Free-Standing Refrigerator, Gas Cooktop, Microwave, Stainless Steel Appliance(s), Washer
Heat Source Natural Gas
Exterior
Exterior Feature Spa/Hot-tub, Tennis Court, Club House, Pool – Community
Garage Direct Access, Electricity, Door Opener, Attached
Garage Description 2 Car
Waterfront no
Roof Type Asphalt
Porch Patio
Road Frontage Private, Pub. Sidewalk
Garage yes
Private Pool 1
Building
Foundation Basement
Sewer Public Sewer (Sewer-Sanitary)
Water Public (Municipal)
Architectural Style Colonial
Warranty No
Level or Stories 2 Story
Structure Type Brick
Schools
School District Rochester
Others
Tax ID 1512428005
Ownership Short Sale - No,Private Owned
Acceptable Financing Cash, Conventional, FHA, VA
Listing Terms Cash, Conventional, FHA, VA
Financing Cash,Conventional,FHA,VA
Read Less
Want to know what your home might be worth? Contact us for a FREE valuation!

Our team is ready to help you sell your home for the highest possible price ASAP

©2024 Realcomp II Ltd. Shareholders
Bought with Real Estate One-Troy


