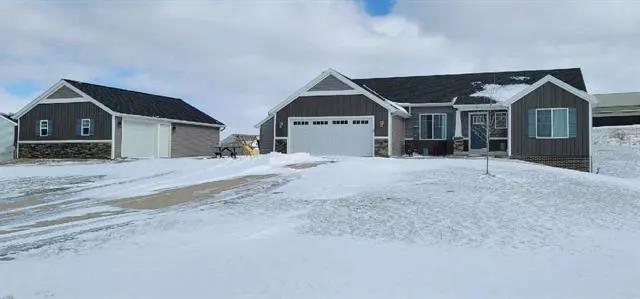$365,000
$352,000
3.7%For more information regarding the value of a property, please contact us for a free consultation.
2764 Ivy Lane Middleville, MI 49333
4 Beds
3 Baths
1,624 SqFt
Key Details
Sold Price $365,000
Property Type Single Family Home
Sub Type Ranch
Listing Status Sold
Purchase Type For Sale
Square Footage 1,624 sqft
Price per Sqft $224
MLS Listing ID 65022005890
Sold Date 04/15/22
Style Ranch
Bedrooms 4
Full Baths 3
HOA Fees $26/ann
HOA Y/N yes
Originating Board Greater Regional Alliance of REALTORS®
Year Built 2016
Annual Tax Amount $4,141
Lot Size 0.750 Acres
Acres 0.75
Lot Dimensions 166X190X221X175
Property Description
Back on market due to no fault of it's own!! If you are looking for space, this home will provide just what you are looking for inside and out! This ranch provides an open floor plan with over 2,600 sq.ft. of finished living space . Kitchen has a island/snack bar with a granite top and pantry. You will notice formal dining room with arches to define the space and custom trim that opens to a spacious living room with plenty of natural light from slider that leads to the 10x12 deck with stairs that over looks a private backyard. This home features 3 full bathrooms, 4/5 nice sized bedrooms. (5th does not have an egress window) The primary features a walk-in-closet and private bath with double sinks.The lower level is complete with a large family room, office, 4th & 5th bedroom with a full bath in between. Outside you will find a large yard and a 24x32 garage in addition to the 2 stall attached with bump out!
Location
State MI
County Barry
Area Irving Twp
Direction W. State Rd to Wood School Rd. to Sugar Creek Drive, to Ivy Lane
Rooms
Basement Daylight
Kitchen Dishwasher, Dryer, Microwave, Oven, Range/Stove, Refrigerator, Washer
Interior
Interior Features Water Softener (owned), Other
Hot Water Natural Gas
Heating Forced Air
Fireplace no
Appliance Dishwasher, Dryer, Microwave, Oven, Range/Stove, Refrigerator, Washer
Heat Source Natural Gas
Exterior
Exterior Feature Playground
Garage Door Opener, Attached
Garage Description 2 Car
Waterfront no
Porch Deck, Porch
Road Frontage Private, Paved
Garage yes
Building
Foundation Basement
Sewer Septic Tank (Existing)
Water Well (Existing)
Architectural Style Ranch
Level or Stories 1 Story
Structure Type Vinyl
Schools
School District Thornapple-Kellogg
Others
Tax ID 0811501100
Acceptable Financing Cash, Conventional, FHA, USDA Loan (Rural Dev), VA, Other
Listing Terms Cash, Conventional, FHA, USDA Loan (Rural Dev), VA, Other
Financing Cash,Conventional,FHA,USDA Loan (Rural Dev),VA,Other
Read Less
Want to know what your home might be worth? Contact us for a FREE valuation!

Our team is ready to help you sell your home for the highest possible price ASAP

©2024 Realcomp II Ltd. Shareholders
Bought with EXP Realty LLC


