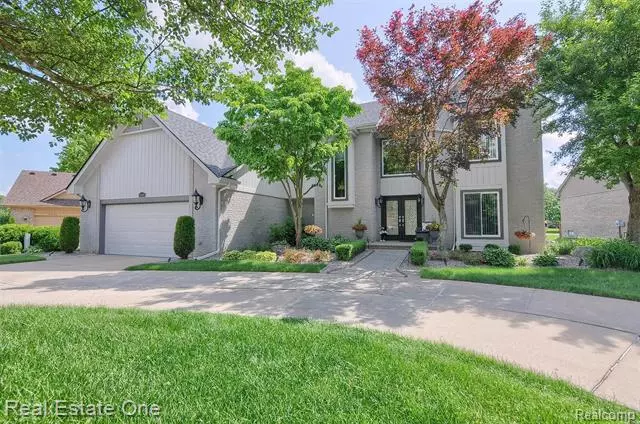$480,000
$450,000
6.7%For more information regarding the value of a property, please contact us for a free consultation.
30686 MYSTIC FOREST Drive Farmington Hills, MI 48331
3 Beds
3 Baths
2,763 SqFt
Key Details
Sold Price $480,000
Property Type Single Family Home
Sub Type Contemporary
Listing Status Sold
Purchase Type For Sale
Square Footage 2,763 sqft
Price per Sqft $173
Subdivision Country Ridge No 8
MLS Listing ID 2210044488
Sold Date 07/19/21
Style Contemporary
Bedrooms 3
Full Baths 2
Half Baths 2
HOA Fees $25/ann
HOA Y/N yes
Originating Board Realcomp II Ltd
Year Built 1993
Annual Tax Amount $5,747
Lot Size 10,890 Sqft
Acres 0.25
Lot Dimensions 87.00X127.00
Property Description
Welcoming 2-story foyer opens onto sun-lit Great Room featuring soaring cathedral ceiling, fireplace w/granite surround, and a bank of floor-to-ceiling windows. Updated, kitchen with an expanse of granite countertops, undermount sink, double wall ovens, SS appliances and a plethora of storage. Spacious library could be office or media room. The second-floor catwalk overlooks the great room & leads to a magnificent master suite w/cathedral ceiling, his/hers walk-in closets, make up area and spa-like master bath featuring large jetted tub, vanity w/granite counters, double sinks, over-size shower w/rain head & euro-glass door. The finished lower level offers a spacious family room, exercise room, office area and half bath. Extra-deep 2-car garage with epoxy floor and cabinets. Newer roof, newer Wallside Windows, exterior paint and new front entry double doors (2020), new 50-gal hot water heater (2021). New AC unit and 650 sq ft concrete patio being installed June, 2021.
Location
State MI
County Oakland
Area Farmington Hills
Direction Haggerty Rd to E on 14 Mile, S on Pine Cone Dr, merge S onto Mystic Forest
Rooms
Basement Finished
Kitchen Dishwasher, Disposal, Double Oven, Dryer, Free-Standing Refrigerator, Gas Cooktop, Microwave, Stainless Steel Appliance(s), Washer
Interior
Hot Water Natural Gas
Heating Forced Air
Cooling Ceiling Fan(s), Central Air
Fireplaces Type Gas
Fireplace yes
Appliance Dishwasher, Disposal, Double Oven, Dryer, Free-Standing Refrigerator, Gas Cooktop, Microwave, Stainless Steel Appliance(s), Washer
Heat Source Natural Gas
Exterior
Exterior Feature Lighting
Garage Direct Access, Electricity, Door Opener, Attached
Garage Description 2 Car
Waterfront no
Roof Type Asphalt
Porch Porch
Road Frontage Paved
Garage yes
Building
Foundation Basement
Sewer Public Sewer (Sewer-Sanitary)
Water Public (Municipal)
Architectural Style Contemporary
Warranty No
Level or Stories 2 Story
Structure Type Brick,Wood
Schools
School District Walled Lake
Others
Pets Allowed Yes
Tax ID 2306178002
Ownership Short Sale - No,Private Owned
Assessment Amount $67
Acceptable Financing Cash, Conventional
Listing Terms Cash, Conventional
Financing Cash,Conventional
Read Less
Want to know what your home might be worth? Contact us for a FREE valuation!

Our team is ready to help you sell your home for the highest possible price ASAP

©2024 Realcomp II Ltd. Shareholders
Bought with Jones Realty Brokerage LLC


