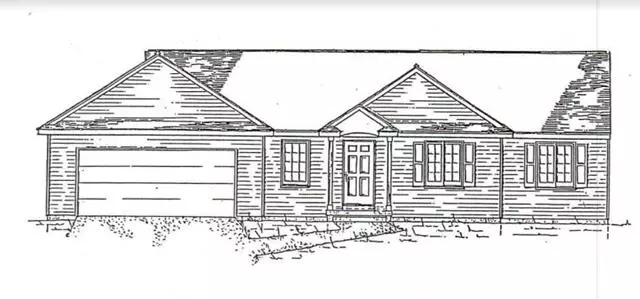$320,000
$320,000
For more information regarding the value of a property, please contact us for a free consultation.
6025 Greenbriar Drive Lowell, MI 49331
3 Beds
2.5 Baths
1,232 SqFt
Key Details
Sold Price $320,000
Property Type Single Family Home
Sub Type Ranch
Listing Status Sold
Purchase Type For Sale
Square Footage 1,232 sqft
Price per Sqft $259
Subdivision Greenbriar Assoc.
MLS Listing ID 65022027190
Sold Date 10/19/22
Style Ranch
Bedrooms 3
Full Baths 2
Half Baths 1
Construction Status New Construction,Quick Delivery Home
HOA Fees $16/ann
HOA Y/N yes
Originating Board Greater Regional Alliance of REALTORS
Year Built 2022
Annual Tax Amount $151
Lot Size 0.720 Acres
Acres 0.72
Lot Dimensions 120 x 264
Property Description
NEW Construction minutes from I96 between Grand Rapids and Lansing! See this 3 bedroom, 2 bath, 2 car garage, on nearly 3/4 of an acre all on a paved road! This home has all spacious open rooms ! Built with high efficient building products to keep costs down and you warm, or cold! Quality built ranch home that will include, kitchen appliances, central air, raised panel cabinets, vinyl plank floor, and/or carpet, cement driveway, 2x6 exterior construction, 3d shingles....all brand new and built for you! Call to find out more!
Location
State MI
County Ionia
Area Boston Twp
Direction Near the interesection of Peck Lake Rd. and Greenbriar Dr.
Rooms
Basement Daylight
Kitchen Dishwasher, Microwave, Range/Stove, Refrigerator
Interior
Interior Features Water Softener (owned), Other
Hot Water LP Gas/Propane
Heating Forced Air
Fireplace no
Appliance Dishwasher, Microwave, Range/Stove, Refrigerator
Heat Source LP Gas/Propane
Exterior
Garage Door Opener, Attached
Garage Description 2 Car
Waterfront no
Roof Type Composition
Porch Deck
Road Frontage Private, Paved
Garage yes
Building
Lot Description Hilly-Ravine, Level, Wooded
Sewer Septic Tank (Existing)
Water Well (Existing)
Architectural Style Ranch
Warranty Yes
Level or Stories 2 Story
Structure Type Vinyl
Construction Status New Construction,Quick Delivery Home
Schools
School District Saranac
Others
Tax ID 02031000001100
Acceptable Financing Cash, Conventional, FHA, USDA Loan (Rural Dev), Other
Listing Terms Cash, Conventional, FHA, USDA Loan (Rural Dev), Other
Financing Cash,Conventional,FHA,USDA Loan (Rural Dev),Other
Read Less
Want to know what your home might be worth? Contact us for a FREE valuation!

Our team is ready to help you sell your home for the highest possible price ASAP

©2024 Realcomp II Ltd. Shareholders
Bought with Five Star Real Estate (M6)


