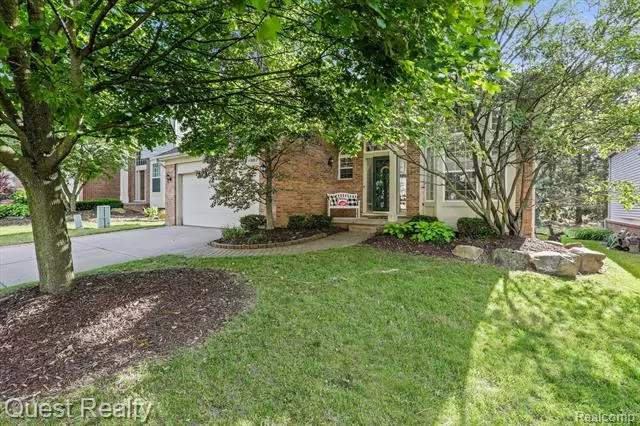$382,500
$375,000
2.0%For more information regarding the value of a property, please contact us for a free consultation.
4802 CARRINGTON Drive Rochester, MI 48306
3 Beds
2.5 Baths
1,757 SqFt
Key Details
Sold Price $382,500
Property Type Single Family Home
Sub Type Cape Cod,Other
Listing Status Sold
Purchase Type For Sale
Square Footage 1,757 sqft
Price per Sqft $217
Subdivision Villages Of Country Creek Occpn 838
MLS Listing ID 20221009428
Sold Date 08/05/22
Style Cape Cod,Other
Bedrooms 3
Full Baths 2
Half Baths 1
Construction Status Site Condo
HOA Fees $85/mo
HOA Y/N yes
Originating Board Realcomp II Ltd
Year Built 1996
Annual Tax Amount $2,170
Lot Size 6,534 Sqft
Acres 0.15
Lot Dimensions 60x110
Property Description
Location! Location! Fantastic 1.5 story home in sought-after Villages of Country Creek is ready for new owners! Located within the highly acclaimed Delta Kelly Elem, Van Hoosen Middle & Rochester Adams school district. Popular & fuctional floor plan w/1st floor primary bedroom & oversized ensuite bath (remodeled 2009). Open Great Room & dining room w/vaulted ceilings & doorwall to deck, large eat in kitchen w/breakfast nook and 2 story windows. Newer stainless steel appliances throughout. Upstairs 2 well-sized bedrooms (1 with walk-in closet!) share a full bath. The full finished basement is open and offers over 750 more sq ft of nicely-finished living space~ plenty of room for recreation, TV area, home gym, room for an office & more! Great location near shopping, restaurants, Bald Mt Rec Area, Paint Creek Trail and close to expressways. Immed Occupancy is a bonus! Playscape included .Excludes Great Room curtains, wood counter in laundry room &fridge in garage
Location
State MI
County Oakland
Area Oakland Twp
Direction Silverbell to Country Crossing Rd to Right on Georgetown to Left on Carrington (no sign in yard)
Rooms
Basement Finished
Kitchen Dishwasher, Disposal, Dryer, Free-Standing Gas Range, Free-Standing Refrigerator, Microwave, Stainless Steel Appliance(s), Washer
Interior
Interior Features Other, Programmable Thermostat
Hot Water Natural Gas
Heating Forced Air
Cooling Ceiling Fan(s), Central Air
Fireplaces Type Gas
Fireplace yes
Appliance Dishwasher, Disposal, Dryer, Free-Standing Gas Range, Free-Standing Refrigerator, Microwave, Stainless Steel Appliance(s), Washer
Heat Source Natural Gas
Exterior
Exterior Feature Lighting
Garage Direct Access, Electricity, Door Opener, Attached
Garage Description 2 Car
Fence Fence Not Allowed
Waterfront no
Roof Type Asphalt
Porch Deck, Porch
Road Frontage Paved
Garage yes
Building
Foundation Basement
Sewer Public Sewer (Sewer-Sanitary)
Water Public (Municipal)
Architectural Style Cape Cod, Other
Warranty No
Level or Stories 1 1/2 Story
Structure Type Brick,Wood
Construction Status Site Condo
Schools
School District Rochester
Others
Pets Allowed Yes
Tax ID 1030455030
Ownership Short Sale - No,Private Owned
Acceptable Financing Cash, Conventional, FHA, VA
Listing Terms Cash, Conventional, FHA, VA
Financing Cash,Conventional,FHA,VA
Read Less
Want to know what your home might be worth? Contact us for a FREE valuation!

Our team is ready to help you sell your home for the highest possible price ASAP

©2024 Realcomp II Ltd. Shareholders
Bought with EXP Realty LLC


