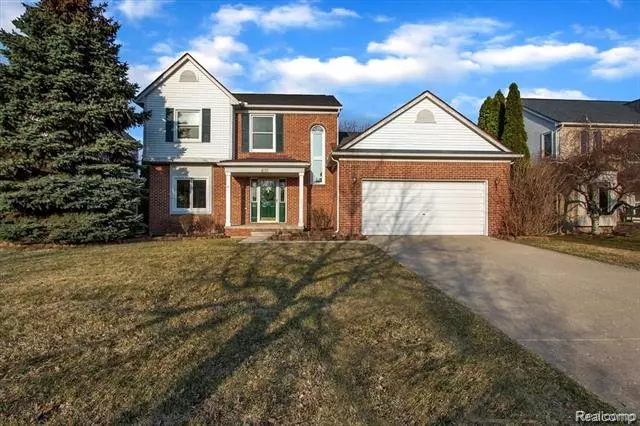$365,000
$365,000
For more information regarding the value of a property, please contact us for a free consultation.
4191 SILVERLEAF Drive Ypsilanti, MI 48197
3 Beds
2.5 Baths
1,753 SqFt
Key Details
Sold Price $365,000
Property Type Single Family Home
Sub Type Colonial
Listing Status Sold
Purchase Type For Sale
Square Footage 1,753 sqft
Price per Sqft $208
Subdivision Silverleaf Sub No 1
MLS Listing ID 2220013358
Sold Date 05/02/22
Style Colonial
Bedrooms 3
Full Baths 2
Half Baths 1
HOA Fees $16/ann
HOA Y/N yes
Originating Board Realcomp II Ltd
Year Built 1995
Annual Tax Amount $6,019
Lot Size 0.260 Acres
Acres 0.26
Lot Dimensions 70x160
Property Description
Nestled in the desirable Silverleaf subdivision, this beautiful 2 story colonial is move-in ready. Hardwood flooring t/o foyer & kitchen. New paint, carpet & stunning modern farmhouse light fixtures (2022). Gorgeous french doors in the living & dining room add just the perfect amount of privacy and elegance. Spacious eat-in kitchen offers a convenient breakfast bar and door wall that leads to a large tiered deck. Enjoy the open concept from your kitchen to your spacious, yet cozy family room that boasts vaulted ceilings & natural fireplace. Large primary bedroom suite benefits from plenty of natural sunlight, walk-in closet & vaulted ceilings. Finished basement offers more recreation/entertaining space w/ wet bar & egress window. Plenty of storage space and a unique & private space under the stairs to turn into a home office, playroom, or anything your imagination desires. Large backyard. Highly acclaimed Ann Arbor schools & conveniently located close to freeways and shopping.
Location
State MI
County Washtenaw
Area Pittsfield Twp
Direction Ellsworth to Silverleaf Drive.
Rooms
Basement Partially Finished
Kitchen Dishwasher, Disposal, Dryer, Free-Standing Gas Range, Free-Standing Refrigerator, Microwave, Washer
Interior
Hot Water Natural Gas
Heating Forced Air
Cooling Central Air
Fireplaces Type Natural
Fireplace yes
Appliance Dishwasher, Disposal, Dryer, Free-Standing Gas Range, Free-Standing Refrigerator, Microwave, Washer
Heat Source Natural Gas
Exterior
Garage Electricity, Door Opener, Attached
Garage Description 2 Car
Waterfront no
Roof Type Asphalt
Porch Porch - Covered, Deck, Porch
Road Frontage Paved, Pub. Sidewalk
Garage yes
Building
Foundation Basement
Sewer Public Sewer (Sewer-Sanitary)
Water Public (Municipal)
Architectural Style Colonial
Warranty No
Level or Stories 2 Story
Structure Type Brick,Vinyl
Schools
School District Ann Arbor
Others
Pets Allowed Yes
Tax ID L01213130026
Ownership Short Sale - No,Private Owned
Acceptable Financing Cash, Conventional, FHA, VA
Listing Terms Cash, Conventional, FHA, VA
Financing Cash,Conventional,FHA,VA
Read Less
Want to know what your home might be worth? Contact us for a FREE valuation!

Our team is ready to help you sell your home for the highest possible price ASAP

©2024 Realcomp II Ltd. Shareholders
Bought with More Group Michigan, LLC


