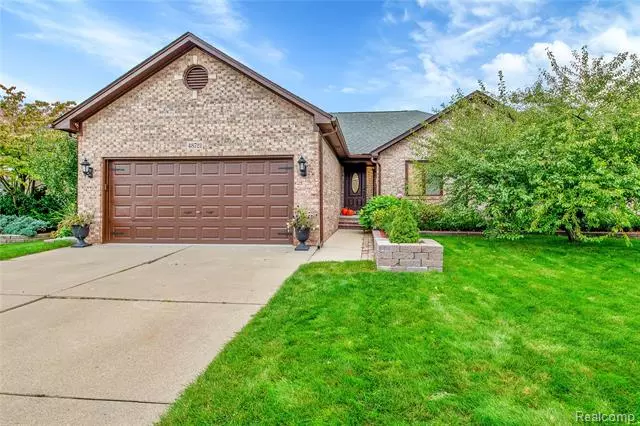$365,000
$349,999
4.3%For more information regarding the value of a property, please contact us for a free consultation.
48721 JEFFERSON Drive Macomb, MI 48044
3 Beds
3.5 Baths
1,731 SqFt
Key Details
Sold Price $365,000
Property Type Single Family Home
Sub Type Ranch
Listing Status Sold
Purchase Type For Sale
Square Footage 1,731 sqft
Price per Sqft $210
Subdivision Jefferson Meadows # 03
MLS Listing ID 2210093948
Sold Date 12/23/21
Style Ranch
Bedrooms 3
Full Baths 3
Half Baths 1
HOA Y/N no
Originating Board Realcomp II Ltd
Year Built 1998
Annual Tax Amount $2,857
Lot Size 8,276 Sqft
Acres 0.19
Lot Dimensions 70.00X120.00
Property Description
Welcome to this updated, well-maintained, all-brick ranch in award winning Utica School District! The spacious living room includes recessed ceilings, crown moldings, and a beautiful stone fireplace; the kitchen is remodeled with granite countertops, stainless steel appliances, and has a large pantry for storage. The master ensuite has a generous walk-in closet, and fully remodeled bathroom ready to enjoy! The basement has a kitchenette, full bathroom, and a lot of open space for entertaining & storage. The sellers spared no expense on the high-end engineered flooring in living room & bedrooms. The whole house is freshly painted neutral colors. And just when you thought it couldn't get any better - step right out into the yard that has a large deck, fruit producing trees (that grow the best pears), stepping stones to the shed, & plenty of grass area to enjoy. The minute you walk in, you'll want to make this your new home!!
OPEN HOUSE - SUNDAY, NOV 14 from 11am-1pm
Location
State MI
County Macomb
Area Macomb Twp
Direction South of 22 Mile, East of Hayes
Rooms
Basement Finished
Kitchen Dishwasher, Dryer, Free-Standing Electric Oven, Free-Standing Refrigerator, Microwave, Washer
Interior
Hot Water Natural Gas
Heating Forced Air
Cooling Ceiling Fan(s), Central Air
Fireplaces Type Gas, Natural
Fireplace yes
Appliance Dishwasher, Dryer, Free-Standing Electric Oven, Free-Standing Refrigerator, Microwave, Washer
Heat Source Natural Gas
Exterior
Garage Attached
Garage Description 2 Car
Waterfront no
Roof Type ENERGY STAR® Shingles
Porch Deck
Road Frontage Paved
Garage yes
Building
Foundation Basement
Sewer Sewer at Street
Water Water at Street
Architectural Style Ranch
Warranty No
Level or Stories 1 Story
Structure Type Brick
Schools
School District Utica
Others
Pets Allowed Yes
Tax ID 0830202025
Ownership Short Sale - No,Private Owned
Acceptable Financing Cash, Conventional, FHA, VA
Listing Terms Cash, Conventional, FHA, VA
Financing Cash,Conventional,FHA,VA
Read Less
Want to know what your home might be worth? Contact us for a FREE valuation!

Our team is ready to help you sell your home for the highest possible price ASAP

©2024 Realcomp II Ltd. Shareholders
Bought with KW Grosse Pointe


