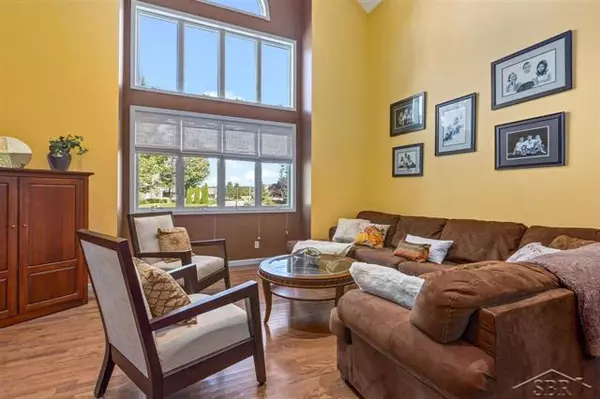$320,000
$314,900
1.6%For more information regarding the value of a property, please contact us for a free consultation.
12345 NORTHWAY CIRCLE Freeland, MI 48623
4 Beds
3.5 Baths
2,137 SqFt
Key Details
Sold Price $320,000
Property Type Single Family Home
Sub Type Contemporary
Listing Status Sold
Purchase Type For Sale
Square Footage 2,137 sqft
Price per Sqft $149
Subdivision Northway Park Estates
MLS Listing ID 61050056274
Sold Date 10/20/21
Style Contemporary
Bedrooms 4
Full Baths 3
Half Baths 1
HOA Y/N no
Originating Board Saginaw Board of REALTORS
Year Built 2005
Annual Tax Amount $4,156
Lot Size 0.490 Acres
Acres 0.49
Lot Dimensions 111 x 193
Property Description
Gorgeous 4 bedroom, 3.5 bath home on a 1/2 acre cul-de-sac lot in a premier Freeland Subdivision. The paved brick patio and front walkway greet you as you enter into the open foyer. The cathedral living room has beautiful wood Anderson windows to the ceiling and flows into the dining space with hardwood flooring. The open concept eat-in kitchen has granite counter tops and stainless appliances. Overlooking into the family room with gas fireplace and entry to rear patio, this is the perfect space for entertaining. Laundry room and ½ bath finish out the main floor. Upstairs features Master suite with walk in closet and attached bath with jetted tub and shower. Two additional bedrooms with full bathroom. Lower level is completely finished with family room area, bedroom/workout room and full bathroom. Yard has plenty of privacy with a tree lined backyard,firepit & mulched grilling area,patio features stone wall with limestone caps and exterior lighting. Make your move now!
Location
State MI
County Saginaw
Area Tittabawassee Twp
Direction River Road to Palatial to Northway Parkway to Northway Circle
Rooms
Other Rooms Bedroom
Basement Daylight, Finished
Kitchen Dishwasher, Disposal, Microwave, Range/Stove, Refrigerator
Interior
Interior Features Central Vacuum, Egress Window(s), Spa/Hot-tub
Heating Forced Air
Cooling Central Air
Fireplaces Type Gas
Fireplace yes
Appliance Dishwasher, Disposal, Microwave, Range/Stove, Refrigerator
Heat Source Natural Gas
Exterior
Garage Attached
Garage Description 2.5 Car
Waterfront no
Porch Patio, Porch
Garage yes
Building
Lot Description Sprinkler(s)
Foundation Basement
Sewer Sewer-Sanitary
Water Municipal Water
Architectural Style Contemporary
Level or Stories 2 Story
Structure Type Brick,Stone,Vinyl
Schools
School District Freeland
Others
Tax ID 29133181219000
Acceptable Financing Cash, Conventional, FHA, VA
Listing Terms Cash, Conventional, FHA, VA
Financing Cash,Conventional,FHA,VA
Read Less
Want to know what your home might be worth? Contact us for a FREE valuation!

Our team is ready to help you sell your home for the highest possible price ASAP

©2024 Realcomp II Ltd. Shareholders
Bought with EXP Realty






