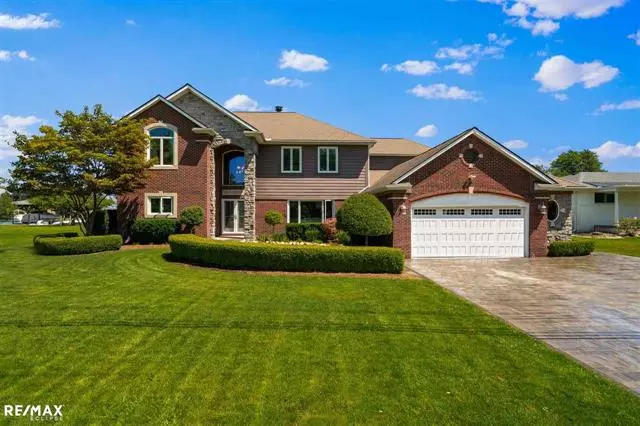$860,000
$849,890
1.2%For more information regarding the value of a property, please contact us for a free consultation.
41606 Windmill St Harrison Township, MI 48045
4 Beds
3.5 Baths
3,927 SqFt
Key Details
Sold Price $860,000
Property Type Single Family Home
Sub Type Split Level
Listing Status Sold
Purchase Type For Sale
Square Footage 3,927 sqft
Price per Sqft $218
Subdivision Venice Shores Sub 1
MLS Listing ID 58050051998
Sold Date 10/26/21
Style Split Level
Bedrooms 4
Full Baths 3
Half Baths 1
HOA Fees $18/ann
HOA Y/N yes
Originating Board MiRealSource
Year Built 2004
Annual Tax Amount $7,424
Lot Size 0.300 Acres
Acres 0.3
Lot Dimensions 89x150
Property Description
Venice Shores finest!! Beautifully decorated and meticulously maintained split level on manicured oasis!! Dynamite open layout featuring a 600 sq ft first floor bedroom suite boasting a 14x10 main bath w/ Stall steam shower, heated floors, quartz counters. Gas FP with french doors leading to the fabulous 20 x 20 3 season room. Gourmet kitchen w/ stainless appliances, granite island combines with gathering room to create a great entertaining space. Custom laundry w/ lockers and granite counters, washer and dryer stay. Upper level features 3 spacious bedrooms, Jack and Jill bath, media room and central sitting room. The impressive 3 season room brings the outdoors in, features a stacked stone fp, infrared heating, Fanimation fans, and custom remote phantom screening ( 22 ft wide for an unobstructed view of the breathtaking yard). Custom lighting and Sound system. Brick paver walkways and patio, waters edge with premium decking, 10,000 and 3,500 lb hoists. Gorgeous in and out!!!
Location
State MI
County Macomb
Area Harrison Twp
Direction In on Clairpointe
Rooms
Other Rooms Bedroom
Kitchen Dishwasher, Disposal, Dryer, Microwave, Oven, Range/Stove, Refrigerator, Washer
Interior
Hot Water Natural Gas
Heating Forced Air
Cooling Central Air
Fireplaces Type Gas
Fireplace yes
Appliance Dishwasher, Disposal, Dryer, Microwave, Oven, Range/Stove, Refrigerator, Washer
Heat Source Natural Gas
Exterior
Exterior Feature Fenced
Garage Electricity, Heated, Attached
Garage Description 2.5 Car
Waterfront yes
Waterfront Description Canal Front
Porch Deck, Patio, Porch
Road Frontage Paved
Garage yes
Building
Lot Description Sprinkler(s)
Foundation Crawl
Sewer Sewer-Sanitary
Water Municipal Water
Architectural Style Split Level
Level or Stories 1 1/2 Story
Structure Type Brick
Schools
School District Lanse Creuse
Others
Tax ID 1216227005
Ownership Short Sale - No,Private Owned
SqFt Source Public Rec
Acceptable Financing Cash, Conventional, VA
Listing Terms Cash, Conventional, VA
Financing Cash,Conventional,VA
Read Less
Want to know what your home might be worth? Contact us for a FREE valuation!

Our team is ready to help you sell your home for the highest possible price ASAP

©2024 Realcomp II Ltd. Shareholders
Bought with Match Realty LLC






