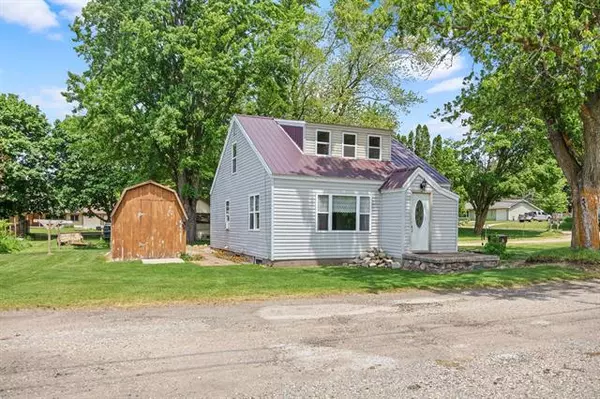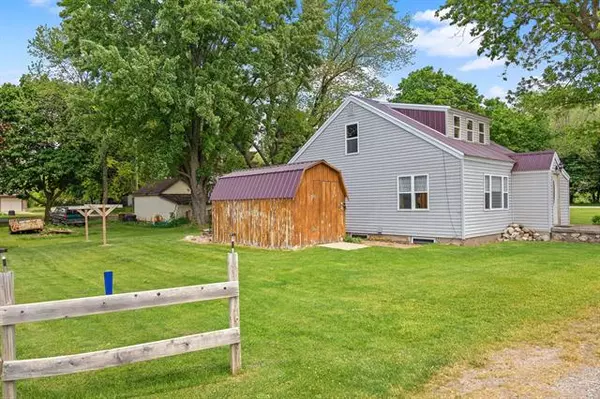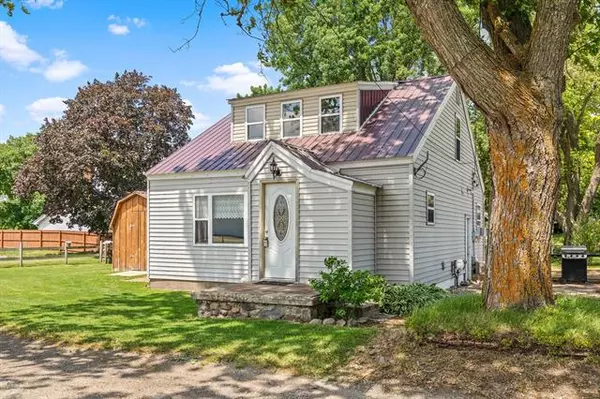$95,400
$93,400
2.1%For more information regarding the value of a property, please contact us for a free consultation.
171 N Fremont St Remus, MI 49340
3 Beds
1 Bath
1,250 SqFt
Key Details
Sold Price $95,400
Property Type Single Family Home
Sub Type Ranch
Listing Status Sold
Purchase Type For Sale
Square Footage 1,250 sqft
Price per Sqft $76
MLS Listing ID 72021021470
Sold Date 07/20/21
Style Ranch
Bedrooms 3
Full Baths 1
HOA Y/N no
Originating Board West Central Association of REALTORS
Year Built 1900
Annual Tax Amount $533
Lot Size 0.260 Acres
Acres 0.26
Lot Dimensions 153x75
Property Description
The perfect starter home! This turn-key 2-3 bed 1 bath two story is neat as pin, and ready for a new owner. Located on the outskirts of the quiet town of Remus, the property is commutable to Stanwood, and Mount Pleasant areas. Newer steel roof, vinyl windows, updates to siding, electrical, and utilities! Roomy back and side yards make this home a great possible fit for a family. A storage shed in the backyard provides space for garden tools and toys, and a full dry basement is set up as a workshop and additional storage area. Call today for more information, or to set up your personal tour!
Location
State MI
County Mecosta
Area Wheatland Twp
Direction Northland drive to Maple, right onto 3rd st/ M-20, follow M-20 to Remus, to N Fremont Street
Rooms
Other Rooms Bath - Full
Interior
Interior Features Cable Available
Heating Forced Air
Fireplace no
Heat Source Natural Gas
Exterior
Waterfront no
Roof Type Metal
Garage no
Building
Foundation Basement
Sewer Sewer-Sanitary
Water Municipal Water
Architectural Style Ranch
Level or Stories 2 Story
Structure Type Vinyl
Schools
School District Chippewa Hills
Others
Tax ID 5412083006000
Acceptable Financing Cash, Conventional, FHA, Rural Development, VA, Other
Listing Terms Cash, Conventional, FHA, Rural Development, VA, Other
Financing Cash,Conventional,FHA,Rural Development,VA,Other
Read Less
Want to know what your home might be worth? Contact us for a FREE valuation!

Our team is ready to help you sell your home for the highest possible price ASAP

©2024 Realcomp II Ltd. Shareholders
Bought with RE/MAX TOGETHER






