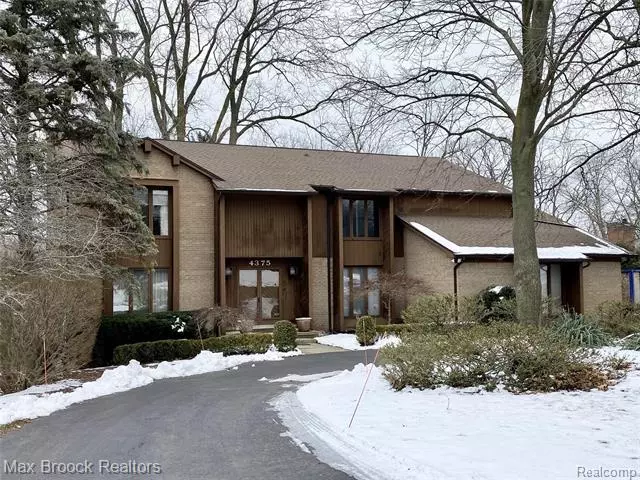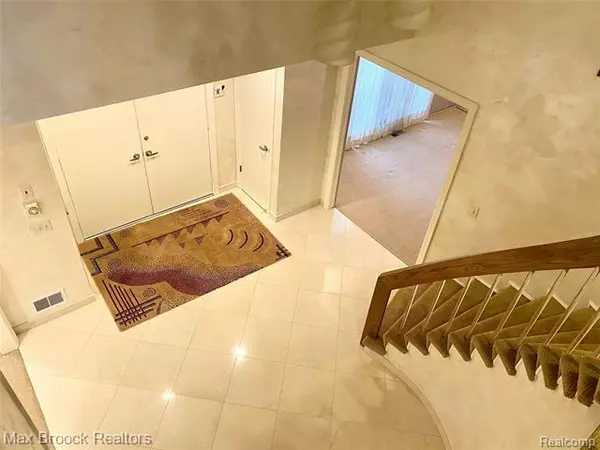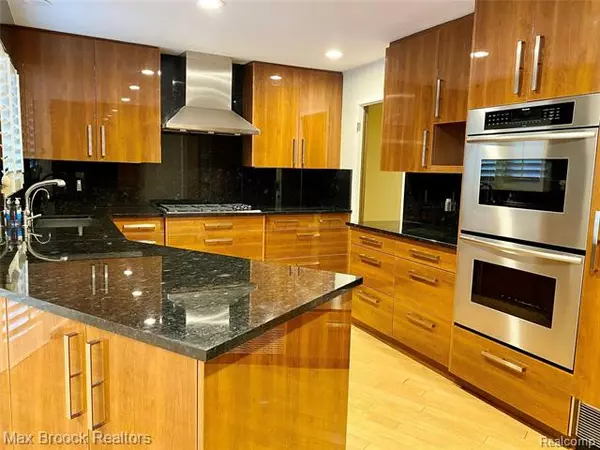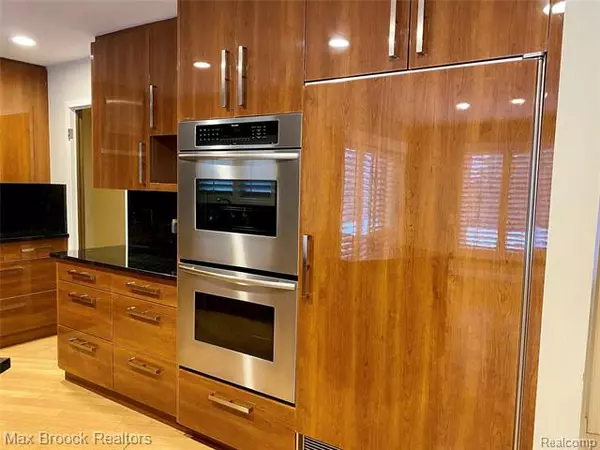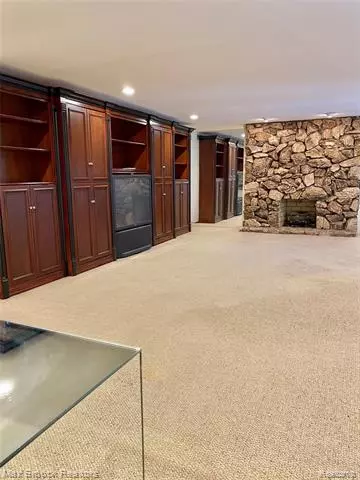$515,000
$499,000
3.2%For more information regarding the value of a property, please contact us for a free consultation.
4375 MIDDLETON DR Bloomfield Hills, MI 48302
5 Beds
4 Baths
4,378 SqFt
Key Details
Sold Price $515,000
Property Type Single Family Home
Sub Type Colonial,Contemporary
Listing Status Sold
Purchase Type For Sale
Square Footage 4,378 sqft
Price per Sqft $117
Subdivision Amndp Of Wabeek Two
MLS Listing ID 2210002076
Sold Date 03/10/21
Style Colonial,Contemporary
Bedrooms 5
Full Baths 3
Half Baths 2
HOA Fees $27/ann
HOA Y/N yes
Originating Board Realcomp II Ltd
Year Built 1978
Annual Tax Amount $7,713
Lot Size 0.480 Acres
Acres 0.48
Lot Dimensions 98.00X220.00
Property Description
INCREDIBLE VALUE on this 4,300+ square foot five-bedroom home in desirable Wabeek sub. Open floor plan and ample entertaining space. Add your design touches to create a stunning home. Enter the two-story foyer and proceed into the generously sized great room with custom cabinetry and wet bar. John Morgan designed kitchen with large dining room and built-in workspace. Main level also includes large library/study, 2 half-baths, walk-out deck and spacious laundry room. Oversized 2-car first-floor garage, plus 3-car heated garage in LL to accommodate all your toys. All bedrooms are oversized including a master w/ vaulted ceiling and 5 closets, en-suite bathroom and two additional full baths. Recent updates to roof, new high recovery hot water heater, replaced sewer system. Large professionally landscaped half-acre lot with potential space for pool or tennis court. Circular driveway, sprinkler system and generator. Minutes from shopping/dining. Award winning Bloomfield Hills Schools.
Location
State MI
County Oakland
Area West Bloomfield Twp
Direction Middlebelt to Lone Pine, E on Lone Pine to Middleton Dr
Rooms
Other Rooms Bath - Full
Basement Unfinished, Walkout Access
Kitchen Gas Cooktop, Dishwasher, Dryer, Double Oven, Range Hood, Built-In Refrigerator, Washer
Interior
Interior Features Cable Available, High Spd Internet Avail, Jetted Tub
Hot Water Natural Gas
Heating Forced Air
Cooling Central Air
Fireplaces Type Gas, Natural
Fireplace yes
Appliance Gas Cooktop, Dishwasher, Dryer, Double Oven, Range Hood, Built-In Refrigerator, Washer
Heat Source Natural Gas
Laundry 1
Exterior
Exterior Feature Outside Lighting
Garage Attached, Door Opener, Electricity, Heated, Side Entrance
Garage Description 3 Car, 5 Car
Waterfront no
Roof Type Asphalt
Accessibility Accessible Approach with Ramp, Accessible Central Living Area, Accessible Doors, Accessible Kitchen, Accessible Washer/Dryer, Central Living Area, Common Area, Grip-Accessible Features, Standby Generator
Porch Deck, Porch
Road Frontage Paved
Garage yes
Building
Foundation Basement
Sewer Sewer-Sanitary
Water Municipal Water
Architectural Style Colonial, Contemporary
Warranty No
Level or Stories 2 Story
Structure Type Aluminum,Brick,Vinyl
Schools
School District Bloomfield Hills
Others
Pets Allowed Yes
Tax ID 1813453009
Ownership Private Owned,Short Sale - No
Acceptable Financing Cash, Conventional, FHA
Rebuilt Year 2015
Listing Terms Cash, Conventional, FHA
Financing Cash,Conventional,FHA
Read Less
Want to know what your home might be worth? Contact us for a FREE valuation!

Our team is ready to help you sell your home for the highest possible price ASAP

©2024 Realcomp II Ltd. Shareholders
Bought with Anthony Djon Luxury Real Estate


