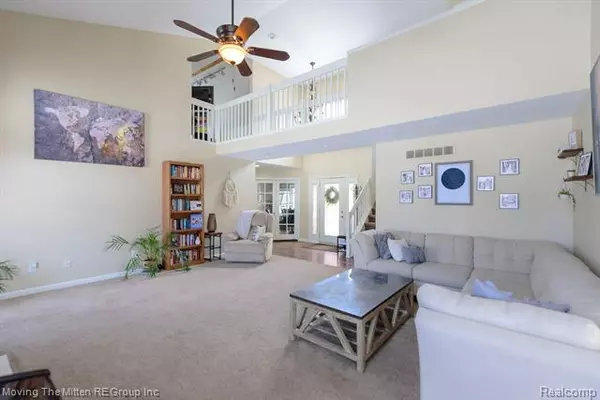$381,000
$350,000
8.9%For more information regarding the value of a property, please contact us for a free consultation.
37207 TARA DR New Baltimore, MI 48047
3 Beds
3.5 Baths
2,346 SqFt
Key Details
Sold Price $381,000
Property Type Single Family Home
Sub Type Cape Cod
Listing Status Sold
Purchase Type For Sale
Square Footage 2,346 sqft
Price per Sqft $162
Subdivision Andrews By The Bay Sub
MLS Listing ID 2210009665
Sold Date 04/02/21
Style Cape Cod
Bedrooms 3
Full Baths 3
Half Baths 1
HOA Y/N no
Originating Board Realcomp II Ltd
Year Built 1999
Annual Tax Amount $5,845
Lot Size 0.470 Acres
Acres 0.47
Lot Dimensions 145.00X140.00
Property Description
**MULTIPLE OFFERS RECEIVED. HIGHEST AND BEST DEADLINE SUNDAY, 2/21/21 at 6PMWelcome home to this gorgeous 3 bedroom, 3 and half bath cape cod. This home boasts cathedral ceilings and plenty of natural light. The open concept kitchen with stainless steel appliances makes it perfect for entertaining. You'll enjoy endless summer days in the huge backyard, which includes a hot tub and horse shoe pit, fenced in with a gorgeous cast iron fence. Cuddle up in the living room next to the beautiful fireplace on those snowy winter nights. Don't forget about the gigantic 3 car heated garage! This home has plenty of space with the finished basement, extra office room, and nice size loft area which could easily be converted into a fourth bedroom! Picture yourself riding your bike to the downtown New Baltimore area and enjoying the beach, ice cream shops, or delicious dining options. This is a home you won't want to miss, but it won't last long!
Location
State MI
County Macomb
Area New Baltimore
Direction S on County Line Road from Marine City Highway, E onto Brett Drive, S on Donny Drive, to 37207 Tara Drive
Rooms
Other Rooms Kitchen
Basement Finished
Kitchen Dishwasher, Disposal, Dryer, Microwave, Free-Standing Gas Oven, Free-Standing Gas Range, Free-Standing Refrigerator, Stainless Steel Appliance(s), Washer
Interior
Interior Features Cable Available, High Spd Internet Avail, Humidifier, Jetted Tub, Programmable Thermostat, Spa/Hot-tub
Hot Water Natural Gas
Heating Forced Air
Cooling Ceiling Fan(s), Central Air
Fireplaces Type Natural
Fireplace yes
Appliance Dishwasher, Disposal, Dryer, Microwave, Free-Standing Gas Oven, Free-Standing Gas Range, Free-Standing Refrigerator, Stainless Steel Appliance(s), Washer
Heat Source Natural Gas
Laundry 1
Exterior
Exterior Feature Fenced, Outside Lighting, Spa/Hot-tub
Garage 2+ Assigned Spaces, Attached, Direct Access, Door Opener, Electricity, Heated
Garage Description 3 Car
Waterfront no
Roof Type Asphalt
Porch Porch - Covered
Road Frontage Paved
Garage yes
Building
Foundation Basement
Sewer Sewer-Sanitary
Water Municipal Water
Architectural Style Cape Cod
Warranty No
Level or Stories 2 Story
Structure Type Brick Siding
Schools
School District Anchor Bay
Others
Pets Allowed Yes
Tax ID 1507127017
Ownership Private Owned,Short Sale - No
Assessment Amount $22
Acceptable Financing Cash, Conventional, FHA
Listing Terms Cash, Conventional, FHA
Financing Cash,Conventional,FHA
Read Less
Want to know what your home might be worth? Contact us for a FREE valuation!

Our team is ready to help you sell your home for the highest possible price ASAP

©2024 Realcomp II Ltd. Shareholders
Bought with EXP Realty LLC






